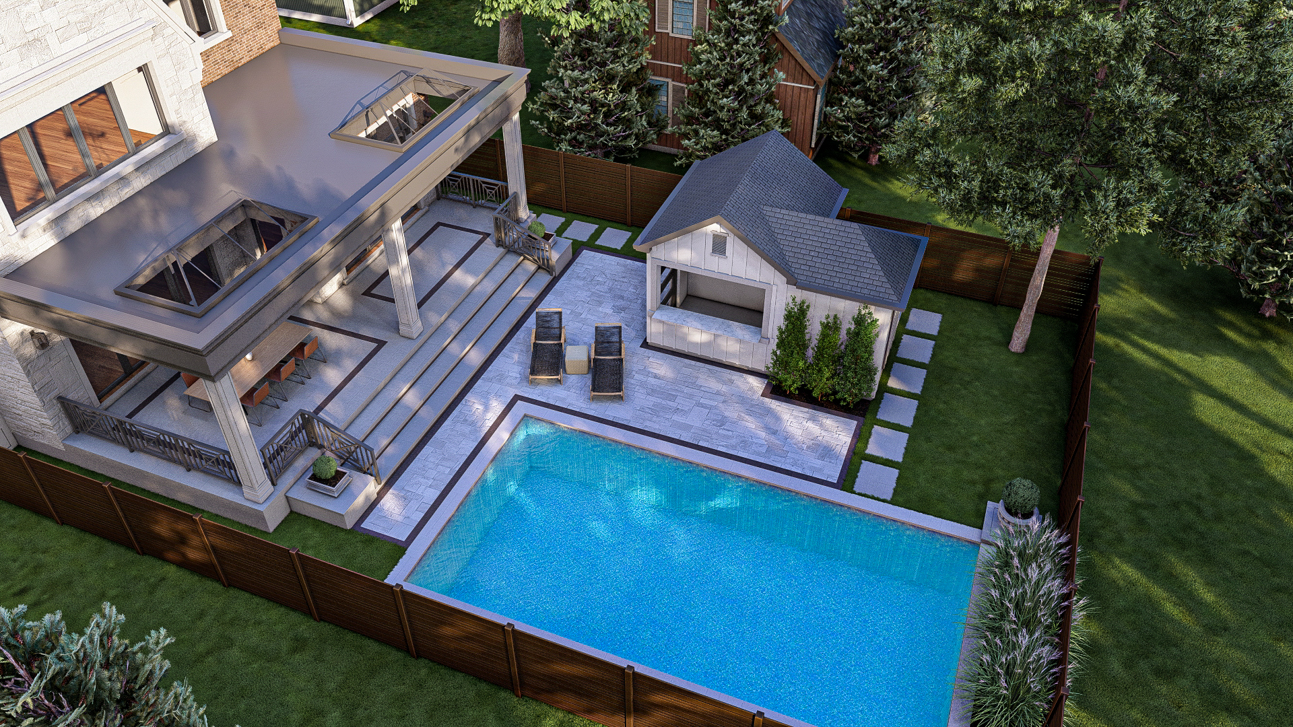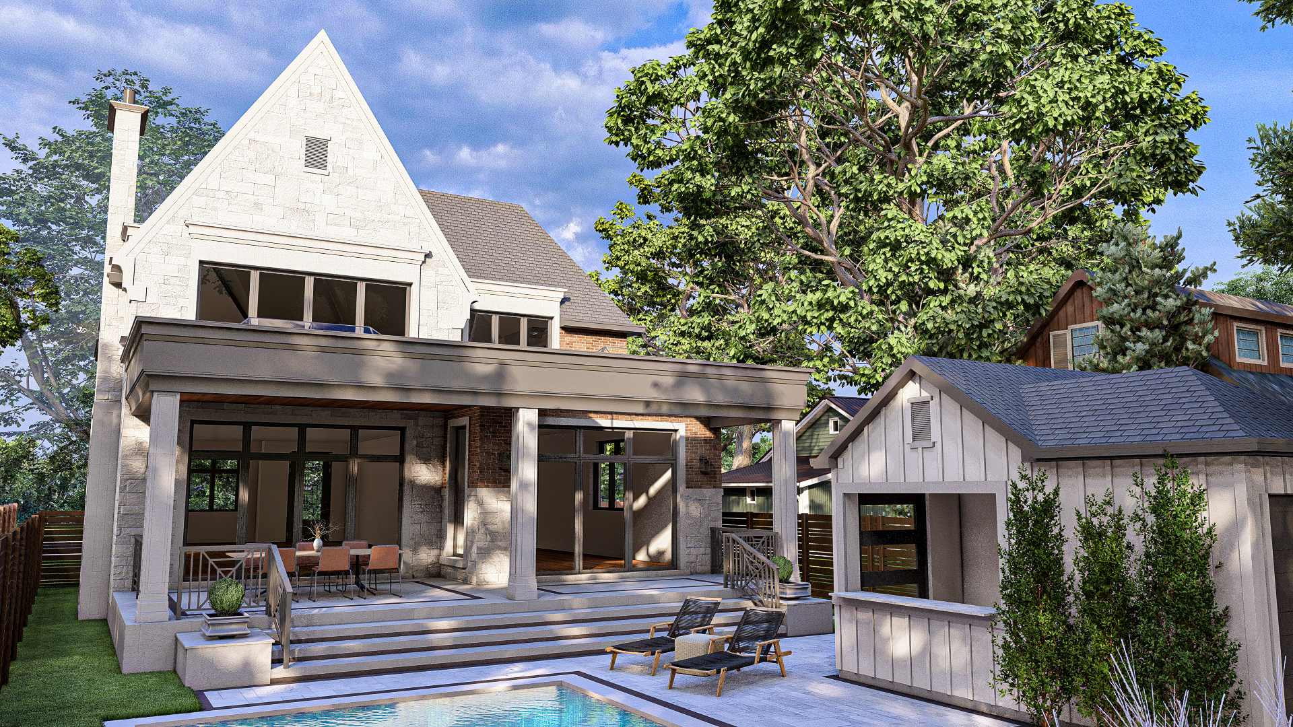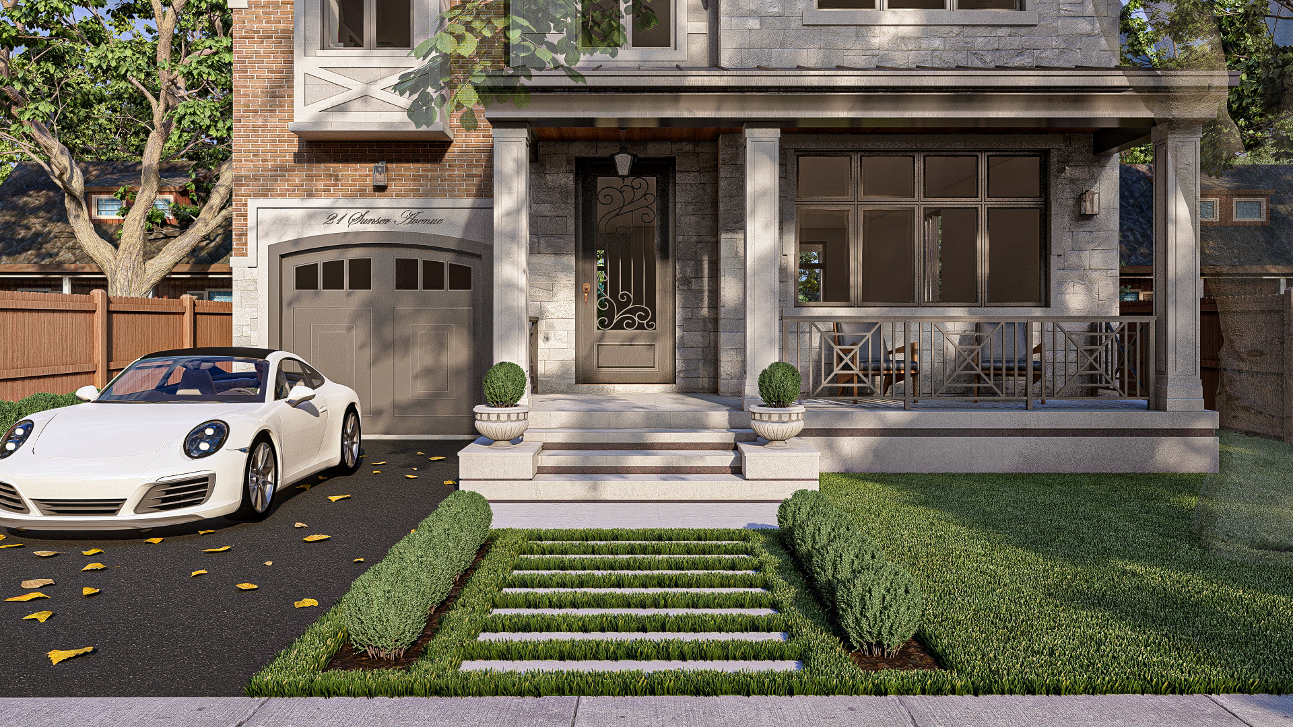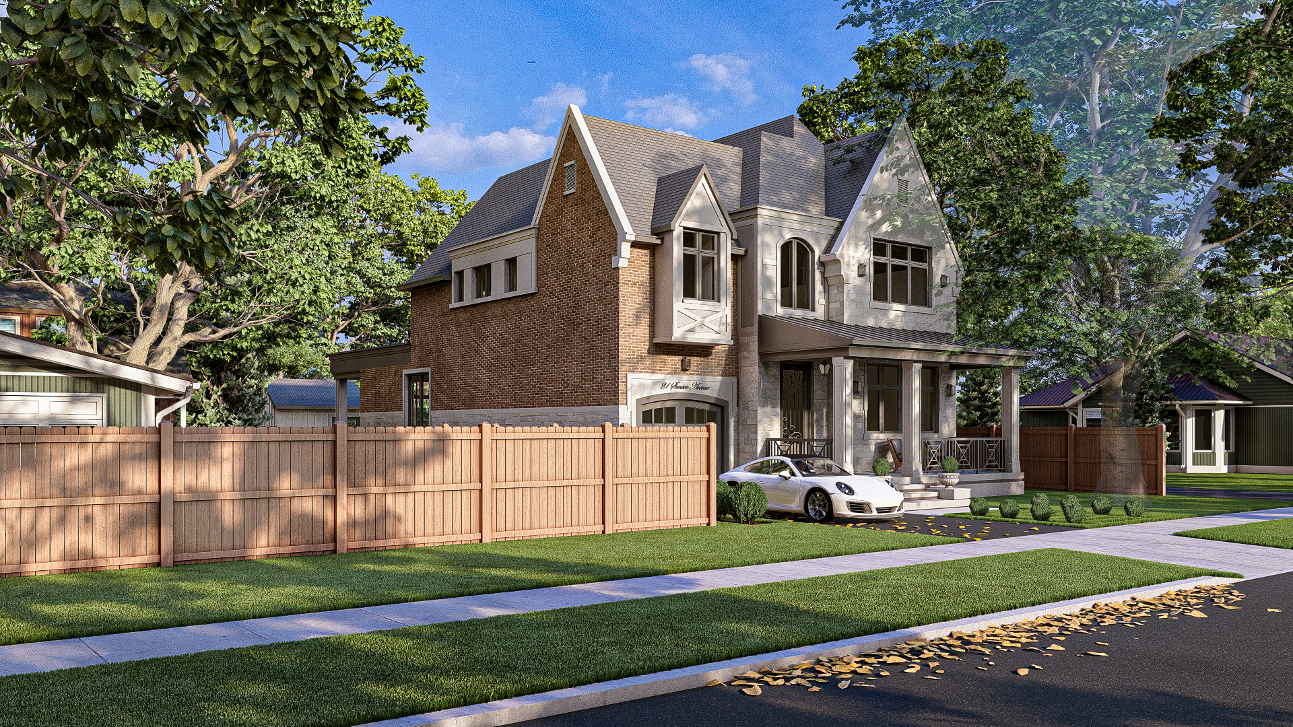







21 Etobicoke Ontario
This Etobicoke home embodies a modern interpretation of historical Kingsway Tudor architecture, featuring corbelled stone accents, a peaked gabled roof, and an authentic cedar-shingled roof with a standing seam front veranda. Its family-centric design includes a spacious rear yard with a pool, a bar-style cabana complete with a washroom and changing room, all nestled within a mature, tree-filled lot. This timeless residence is a prime example of thoughtful site design that harmonizes with the neighborhood while providing a welcoming and nurturing environment for family life.




