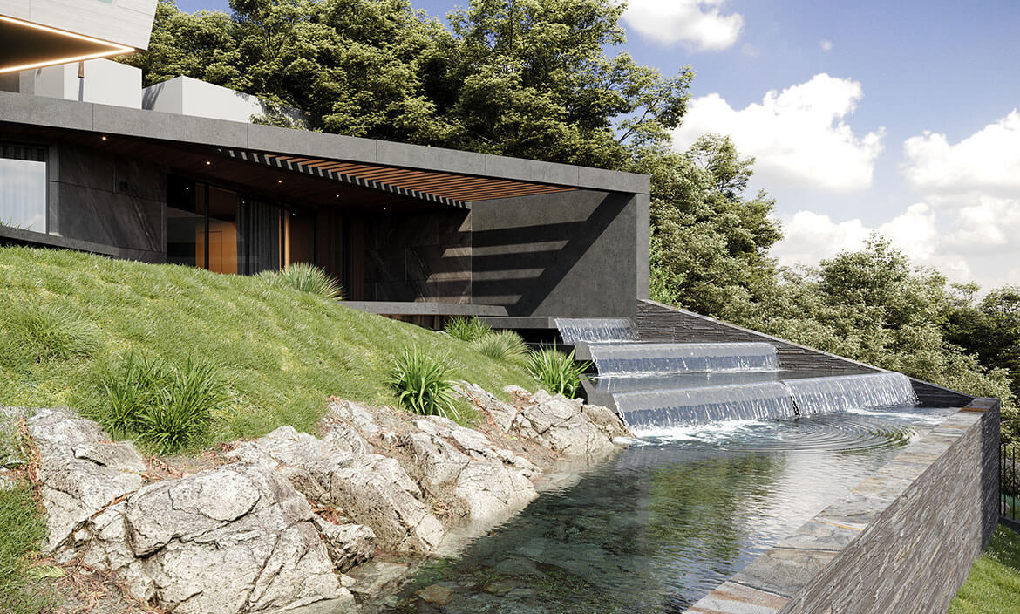
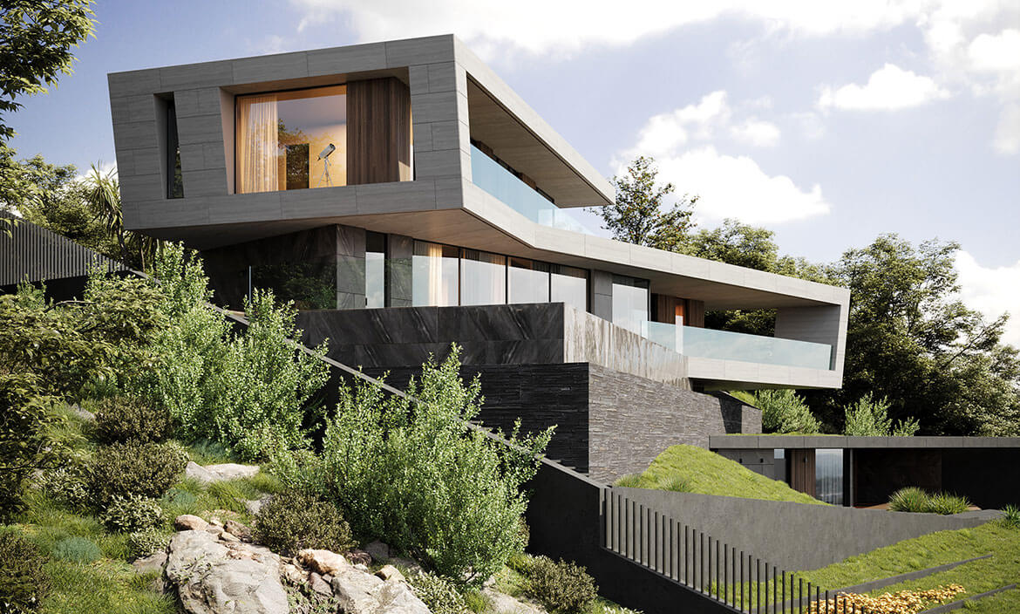
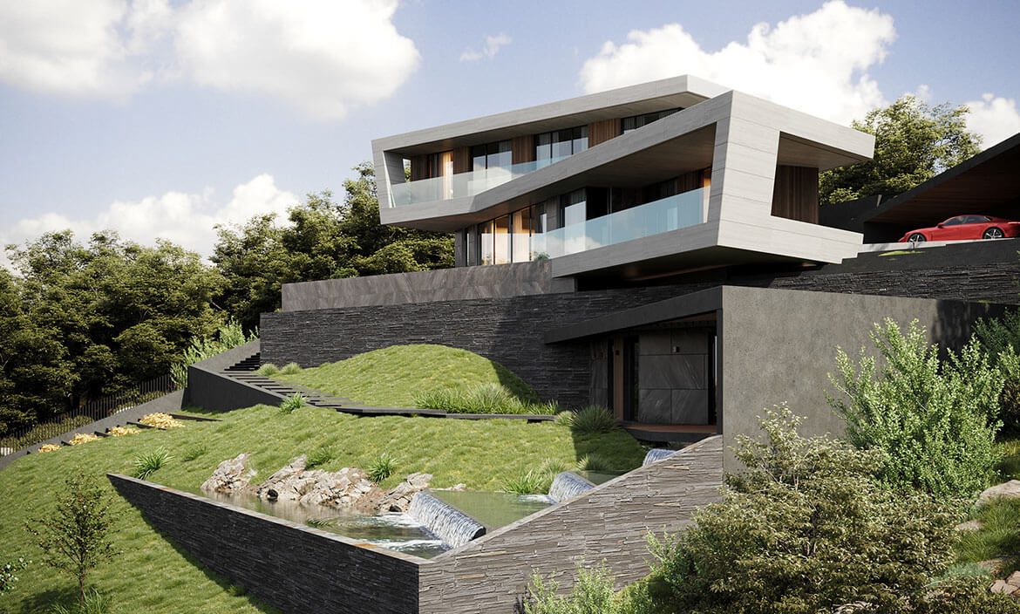
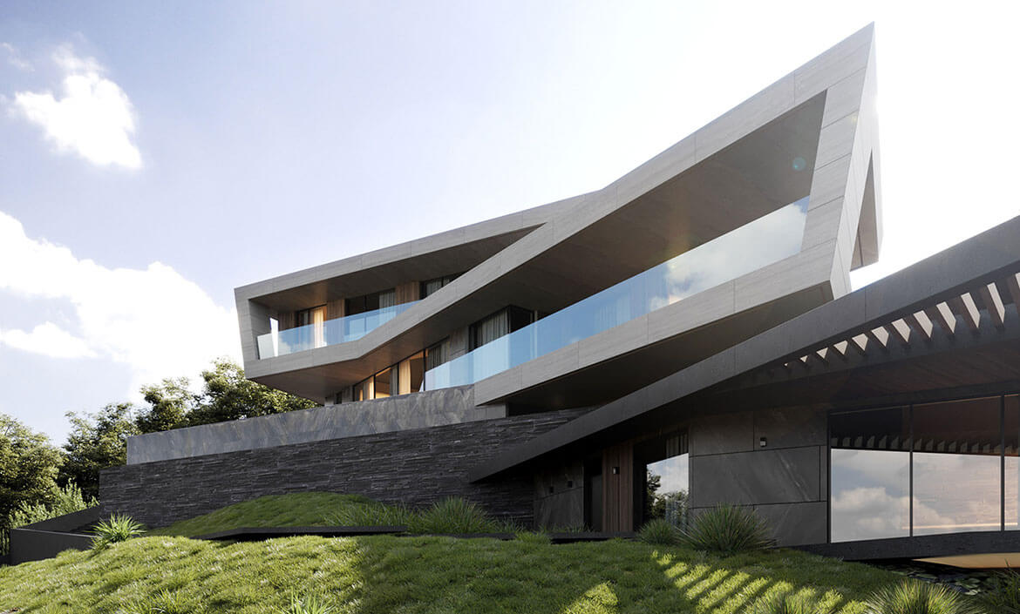
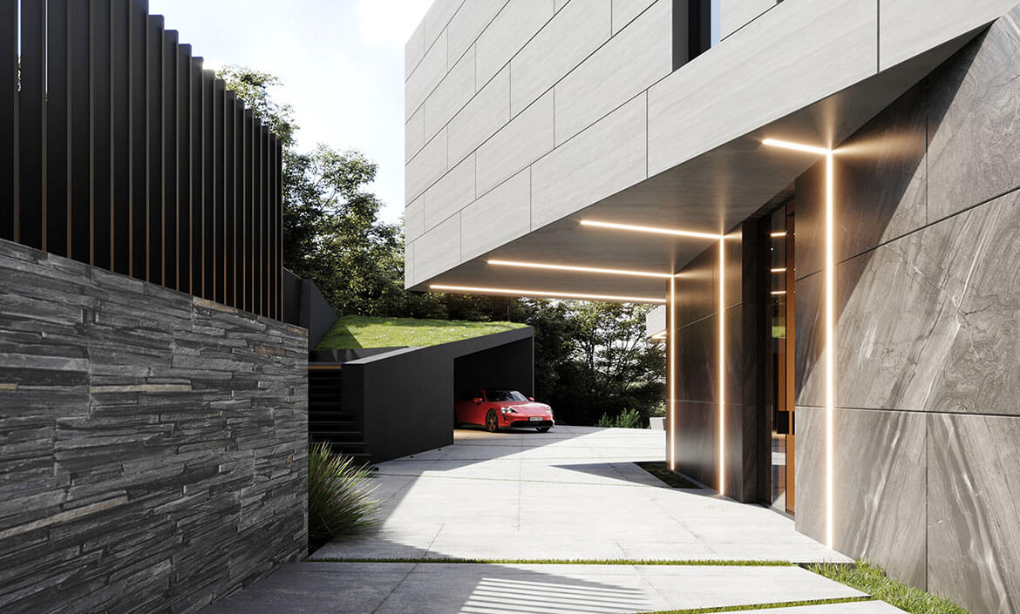
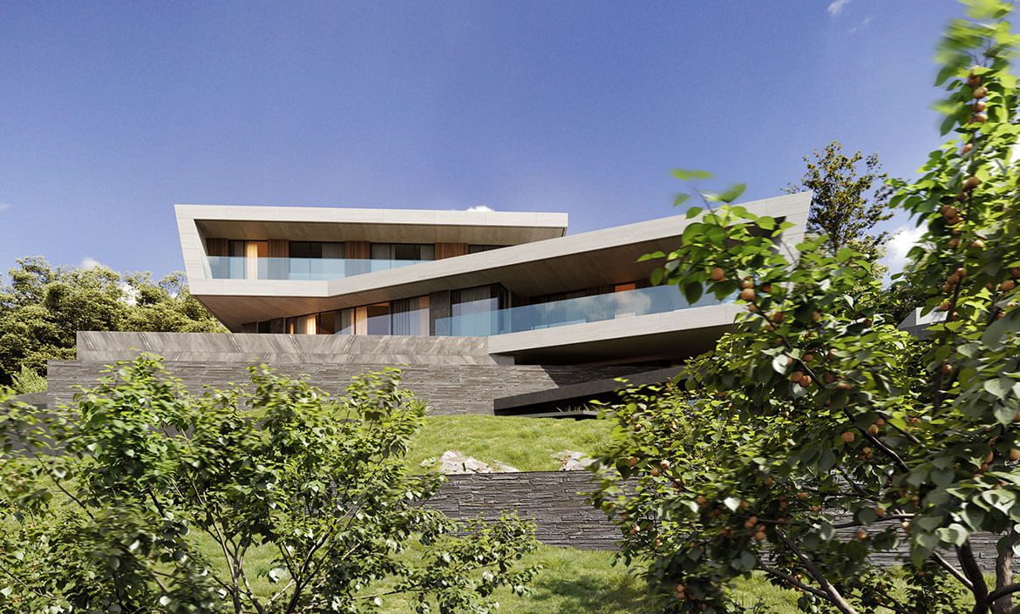
3D modelling
3D modeling for architecture involves creating three-dimensional digital representations of buildings and structures, allowing for detailed visualization, analysis.
SERVICE STEPS
- Project Briefing: Understanding the client's requirements and preferences for the residential project.
- Concept Development: Creating initial 3D sketches or models to explore design ideas and spatial relationships based on the client's brief and site analysis.
- Design Development: Refining the chosen concept into a detailed 3D model, incorporating architectural elements, materials, textures, and furniture layouts.
- Client Review and Feedback: Presenting the 3D model to the client for review and feedback, allowing for revisions and adjustments as needed to align with their vision.
- Rendering and Visualization: Producing high-quality renderings and visualizations from the finalized 3D model to illustrate the proposed design from different perspectives and lighting conditions.
- Handover: Delivering the final 3D model, renderings, and technical documentation to the client, along with any additional support or guidance needed for implementation.




