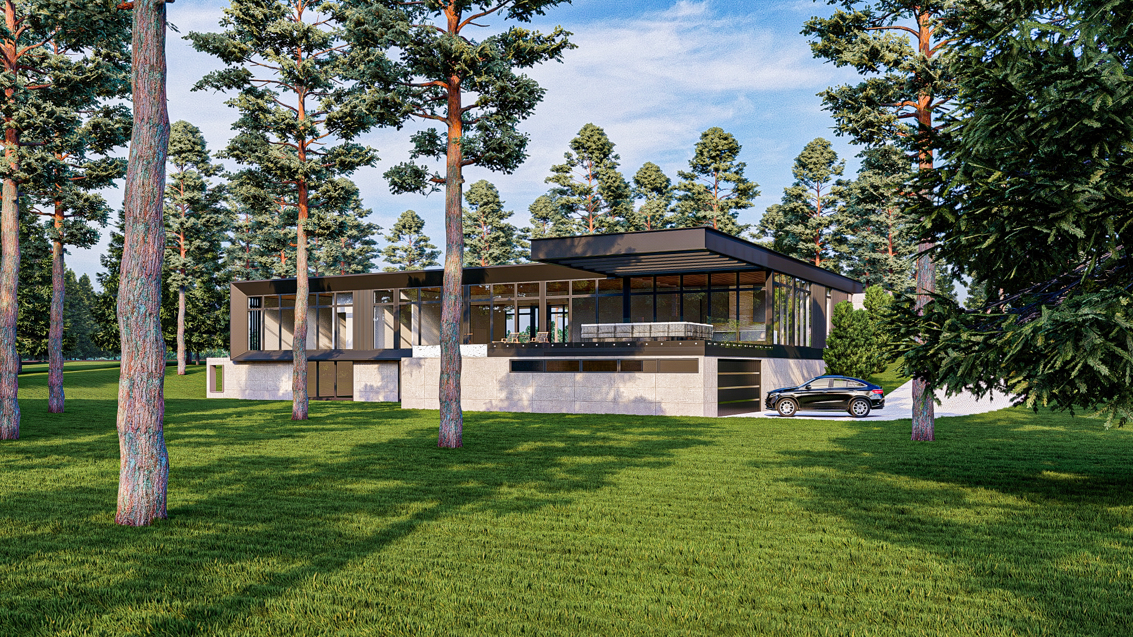
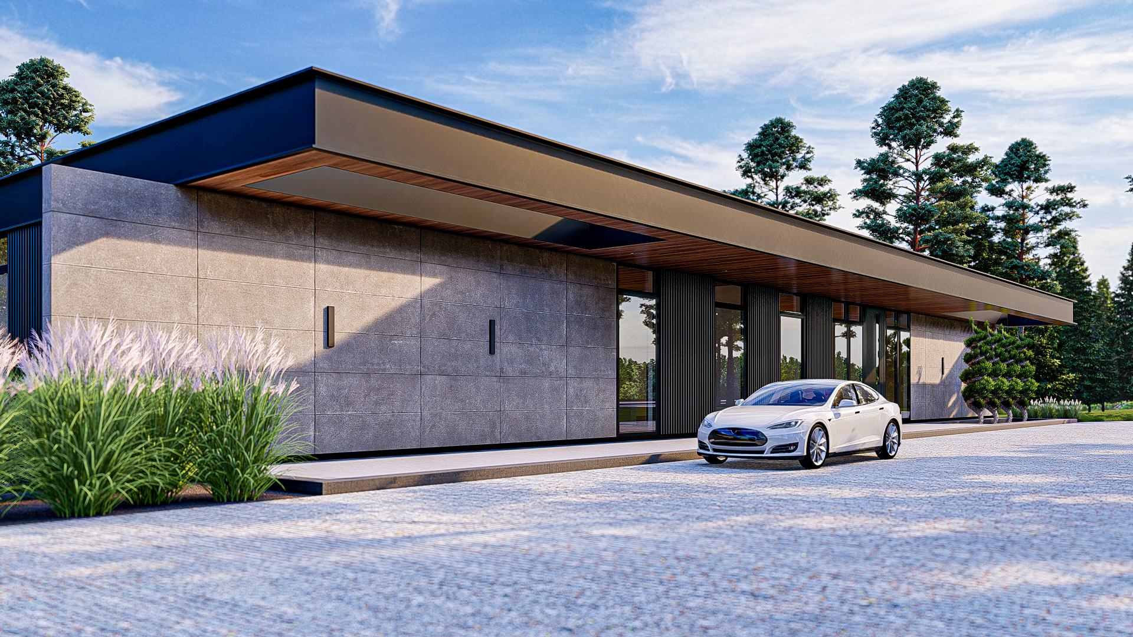
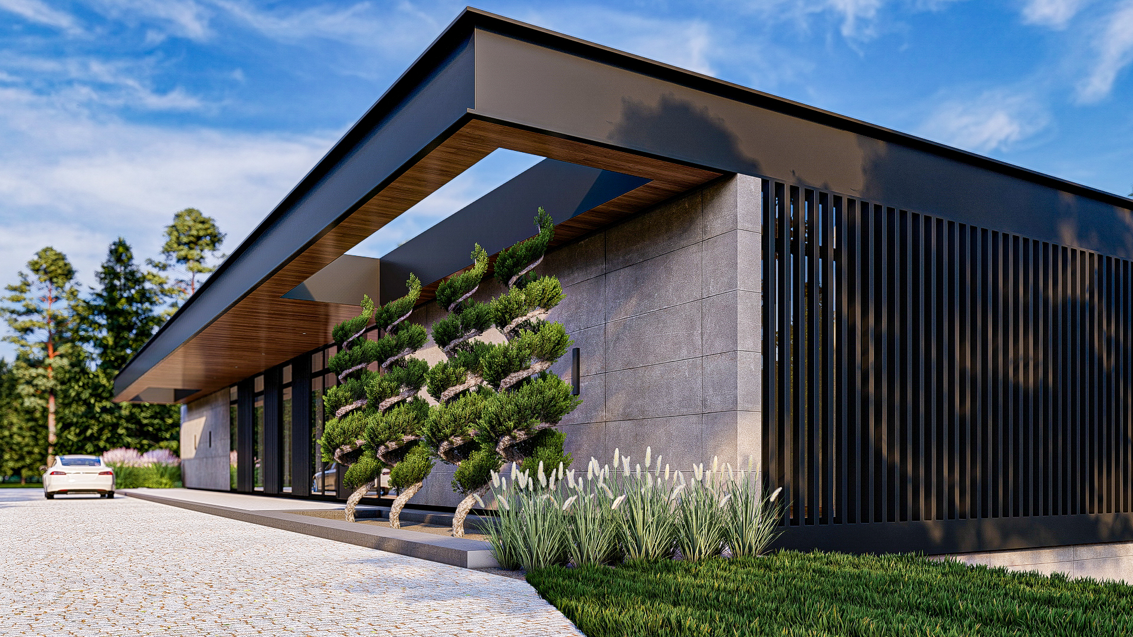
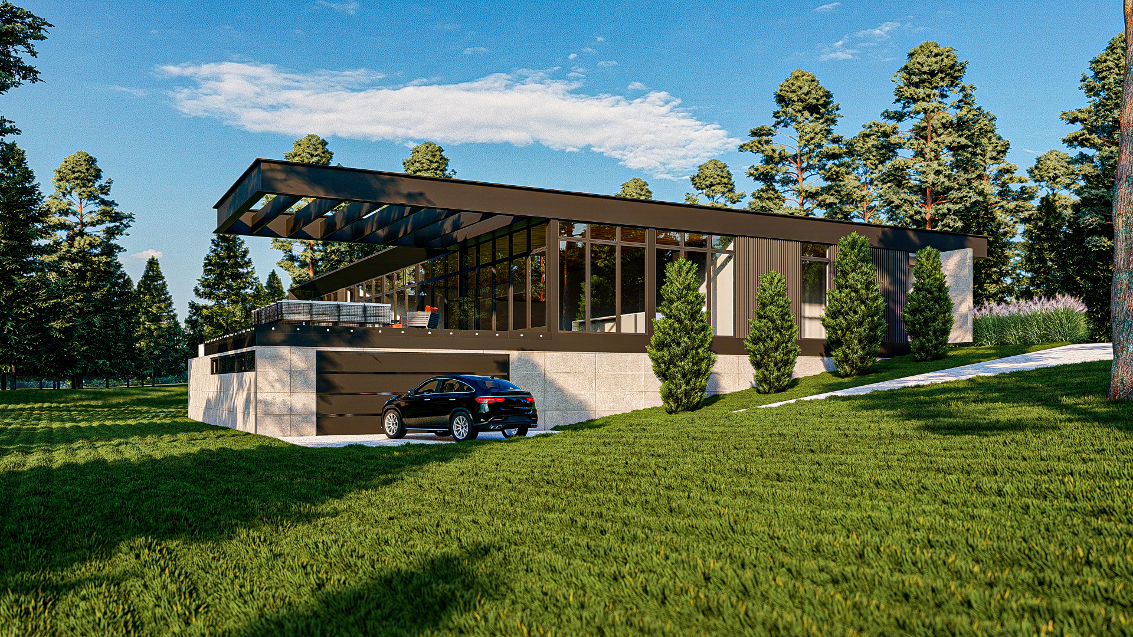
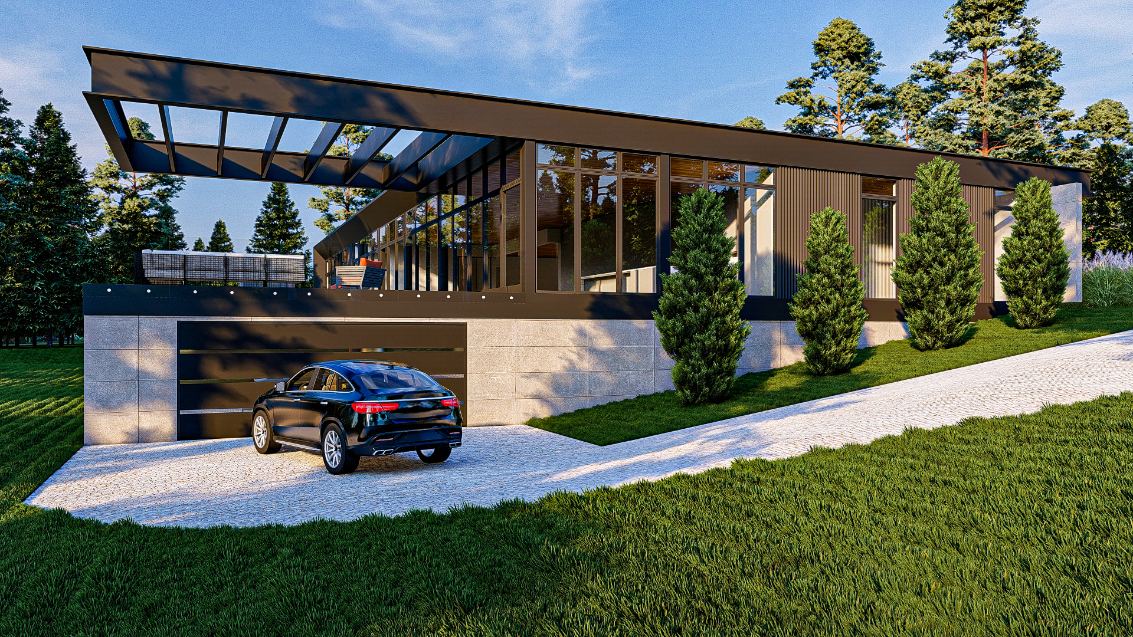

10193 Bolton Ontario
The architectural design of this spectacular house can be described as modern and minimalist with several distinctive elements
PROJECT CONCEPT
- Flat Roof: The building features a flat roof, which is typical of contemporary architecture and contributes to its sleek, clean lines.
- Large Windows and Glass Walls: Extensive use of glass for windows and walls, particularly on the upper level, allows for abundant natural light and offers expansive views of the surrounding landscape. This also blurs the line between indoor and outdoor spaces.
- Black Exterior Cladding: The upper portion of the house is clad in black color, providing a modern and striking contrast against the natural setting.
- Concrete Base: The lower level of the house is constructed with concrete, giving it a sturdy and industrial look. This base integrates the house into the sloping terrain.
- Horizontal Lines and Rectangular Forms: The design emphasizes horizontal lines and rectangular forms, contributing to the minimalist aesthetic. The overhang of the roof and the horizontal slats on the facade enhance this effect.
- Terrace and Outdoor Living Space: A large terrace extends from the upper level, equipped with outdoor furniture, suggesting a space designed for relaxation and entertaining while enjoying the natural surroundings.
- Integration with Landscape: The house is situated among tall trees, and its design seems to harmonize with the landscape, using natural light and materials that complement the environment.
- Clean, Minimal Detailing: There is a notable absence of ornamental detailing, sticking to a clean and simple look that focuses on the form and function of the structure.
Overall, the design emphasizes simplicity, functionality, and a strong connection with the natural environment.




