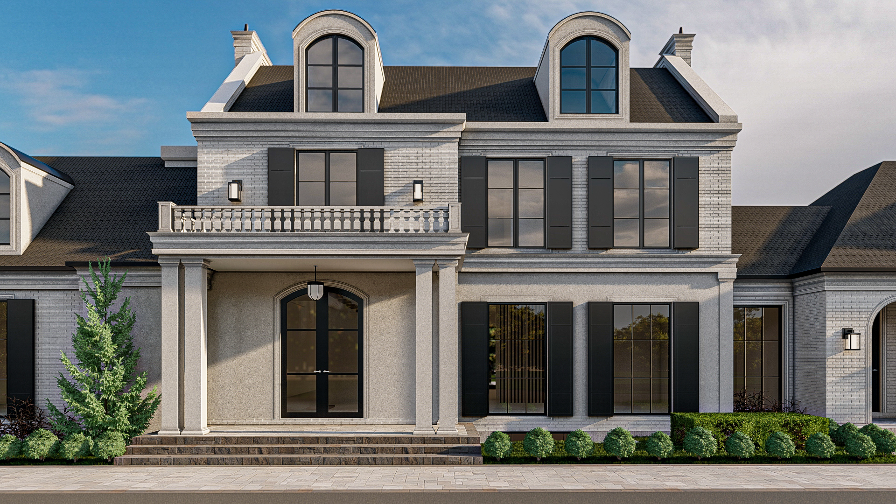
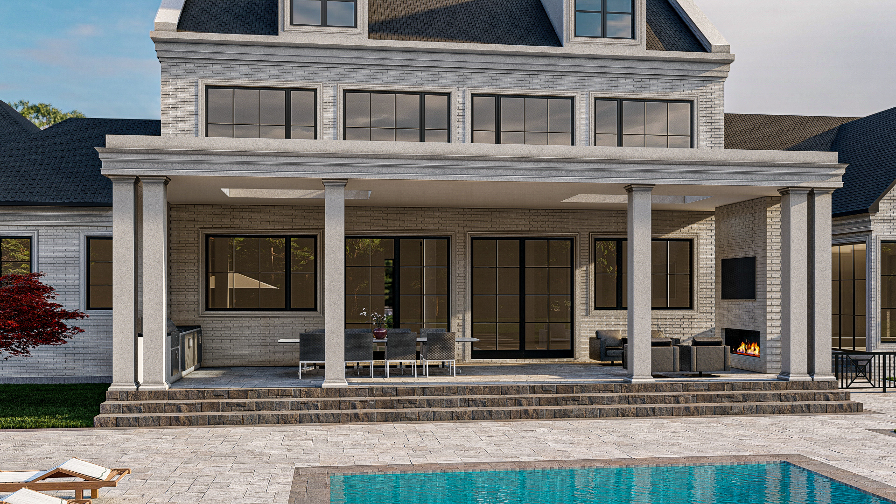
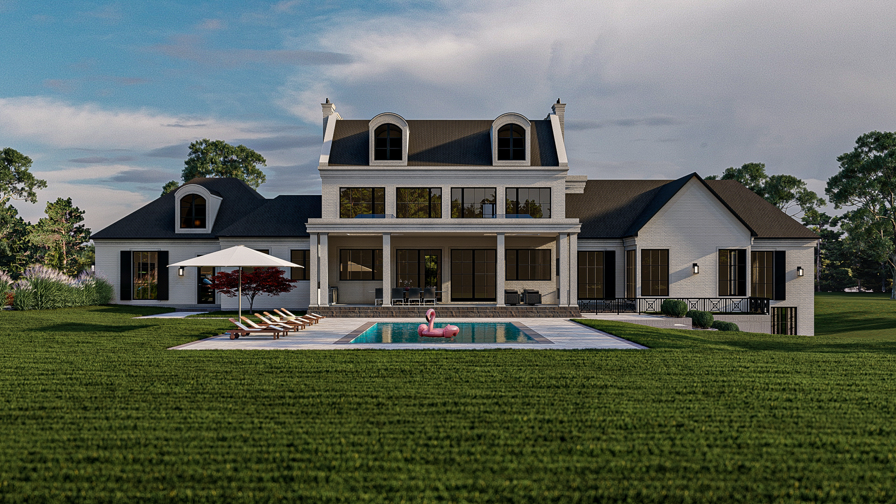
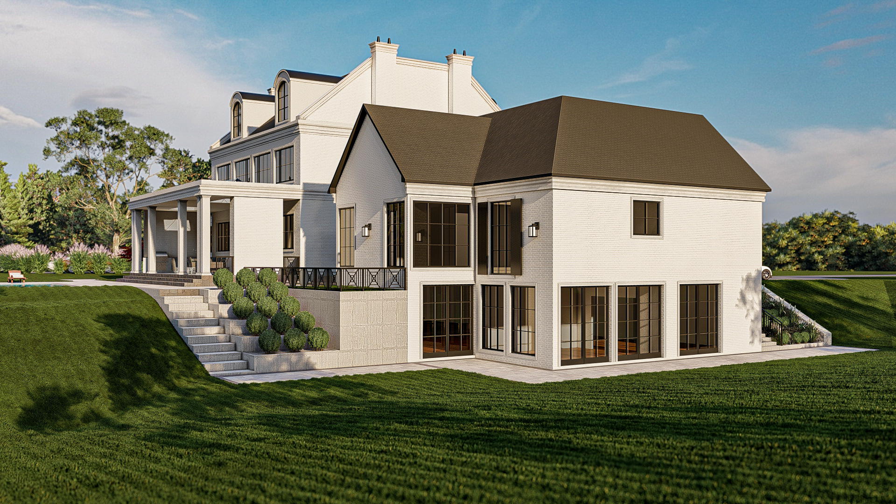
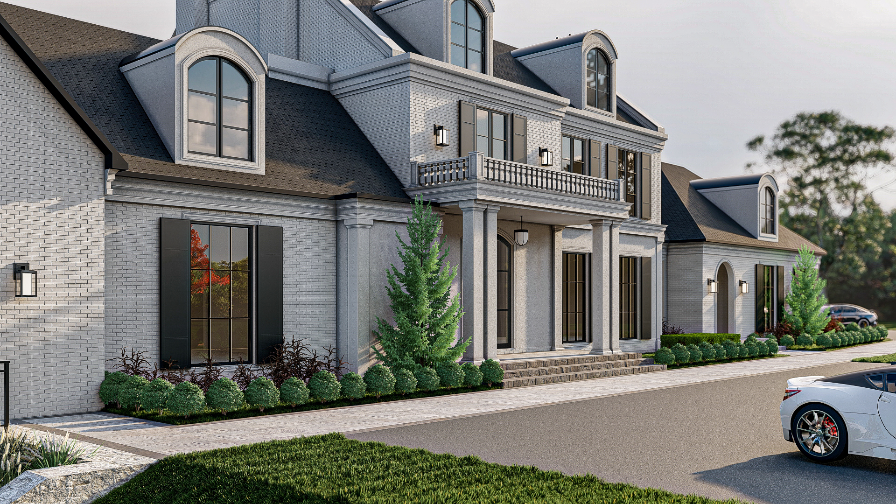
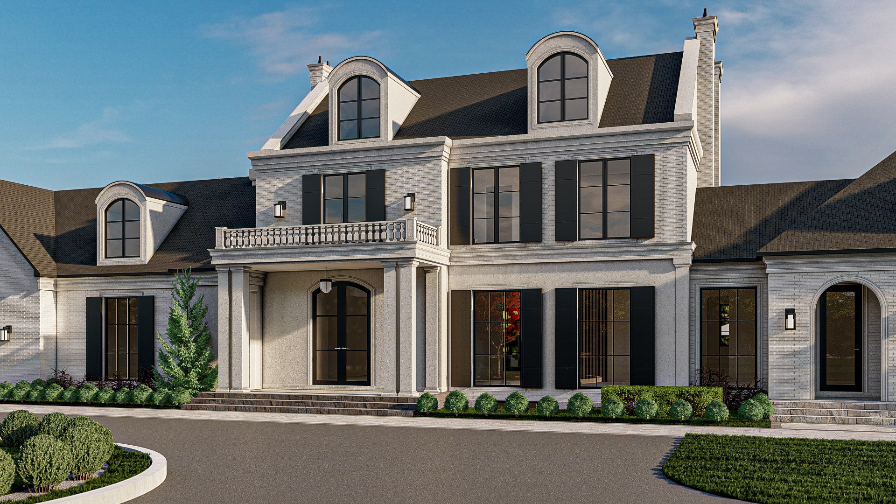
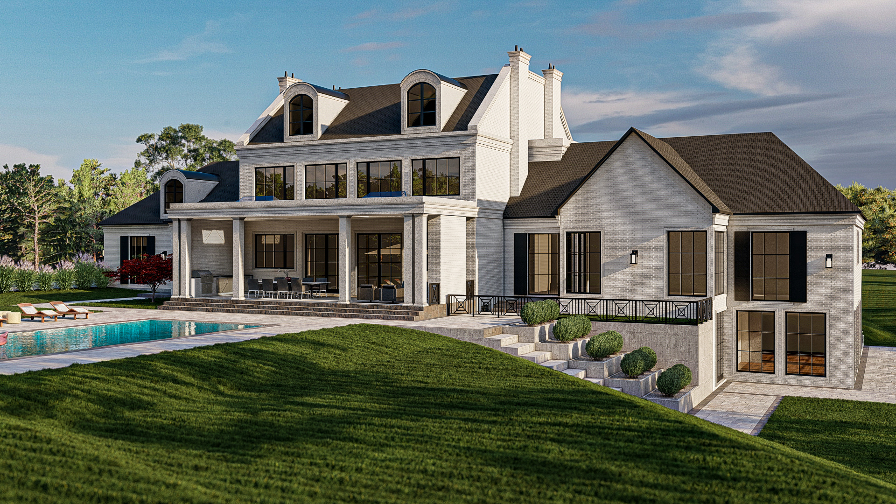
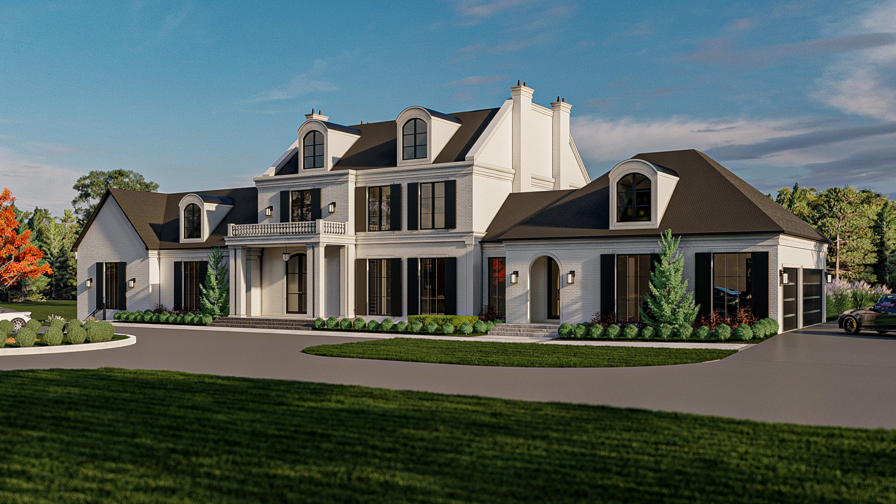
7176 Puslinch
This house exhibits several distinct architectural elements
PROJECT CONCEPT
- Symmetrical Facade: The house features a symmetrical front facade, typical of traditional architecture, giving it a balanced and harmonious appearance.
- Gambrel Roof: The roof style is gambrel, characterized by its two slopes on each side, with the lower slope being steeper than the upper one. This style is often seen in colonial American architecture.
- Dormer Windows: There are multiple dormer windows protruding from the roof, providing additional light and space to the upper floors. These windows add a classic, elegant look.
- Brick Exterior: The exterior of the house is finished with light-colored brick, adding to its traditional and stately appearance.
- Black Shutters: The windows are framed with black shutters, which contrast sharply with the light brick and add to the classic aesthetic.
- Pillared Entryway: The central entrance is emphasized by columns, creating a grand and inviting entry. The columns support a small balcony above the entrance.
- Balcony: There is a decorative balcony above the main entrance, adding to the grandeur and providing an outdoor space for the upper floor.
- Arched Windows and Doorways: Some of the windows and the side entrance feature arched designs, contributing to the elegance and adding architectural interest.
- Multiple Gables: The roofline includes several gables, adding complexity and visual interest to the overall design.
- Garage with Coach Lights: The garage is integrated into the structure and features traditional coach lights on either side of the garage doors, enhancing the classic look.
- Landscaping: The front yard is well-landscaped with manicured bushes and trees, which complement the architecture and add to the curb appeal.
These elements collectively create a sophisticated and timeless architectural style.




