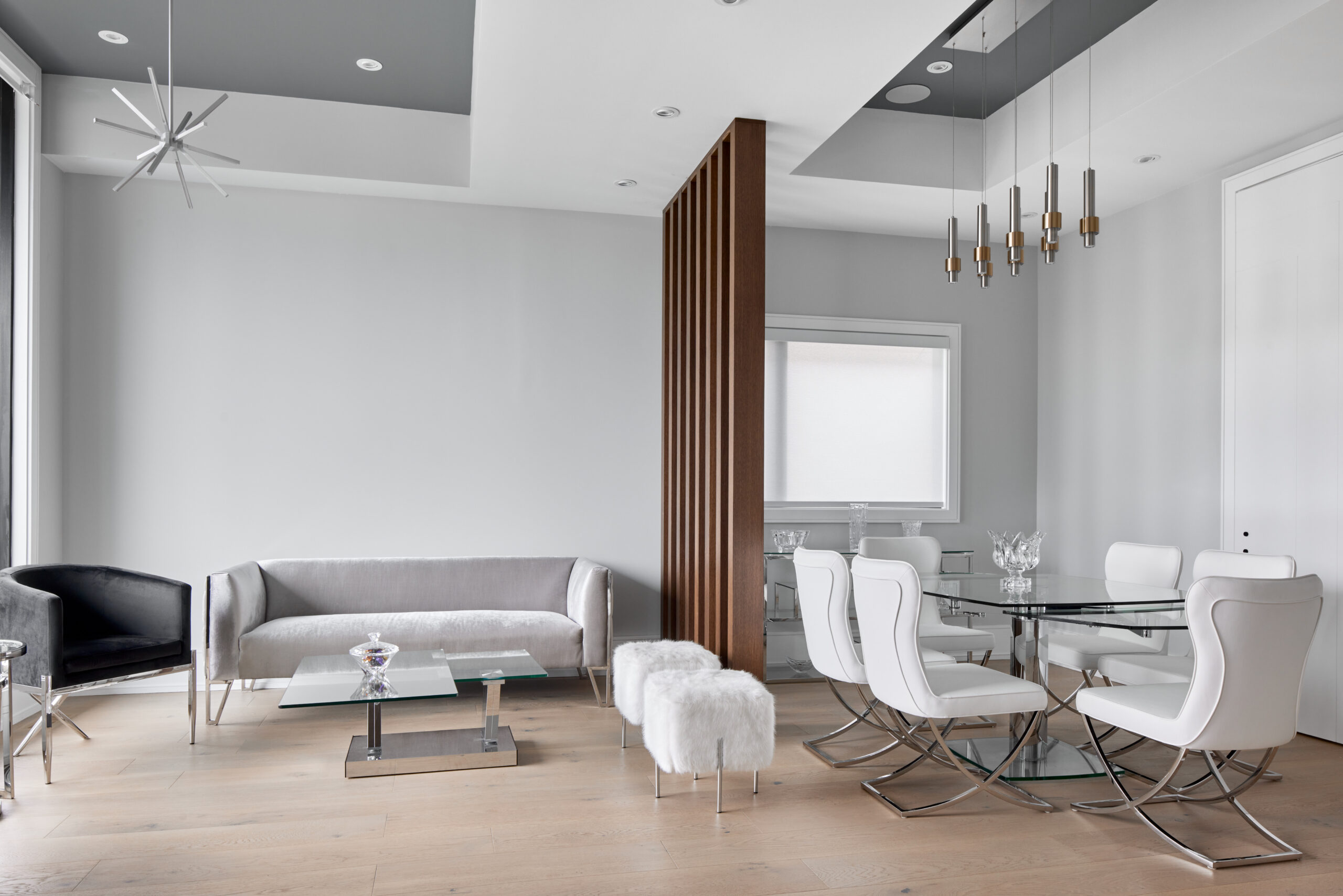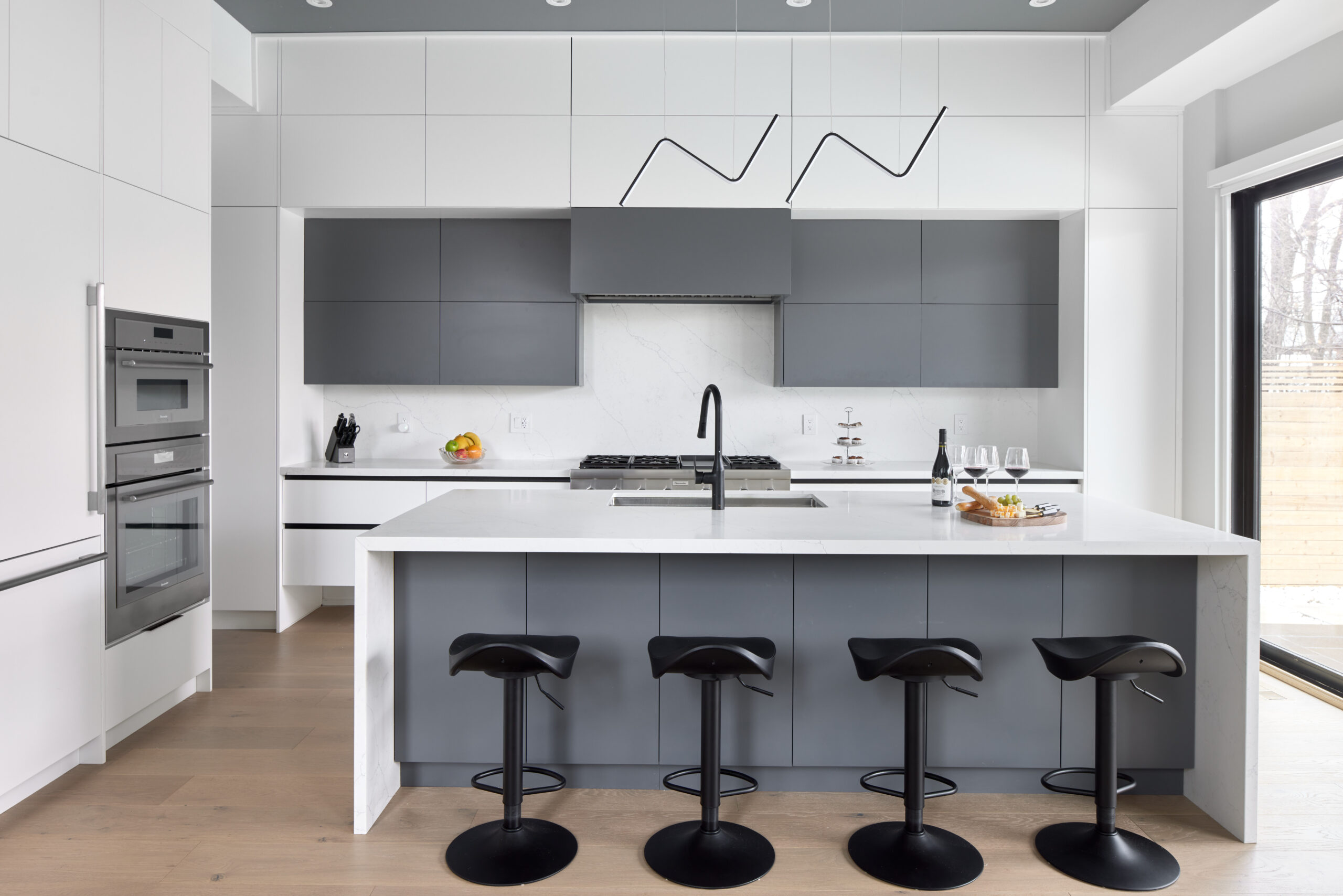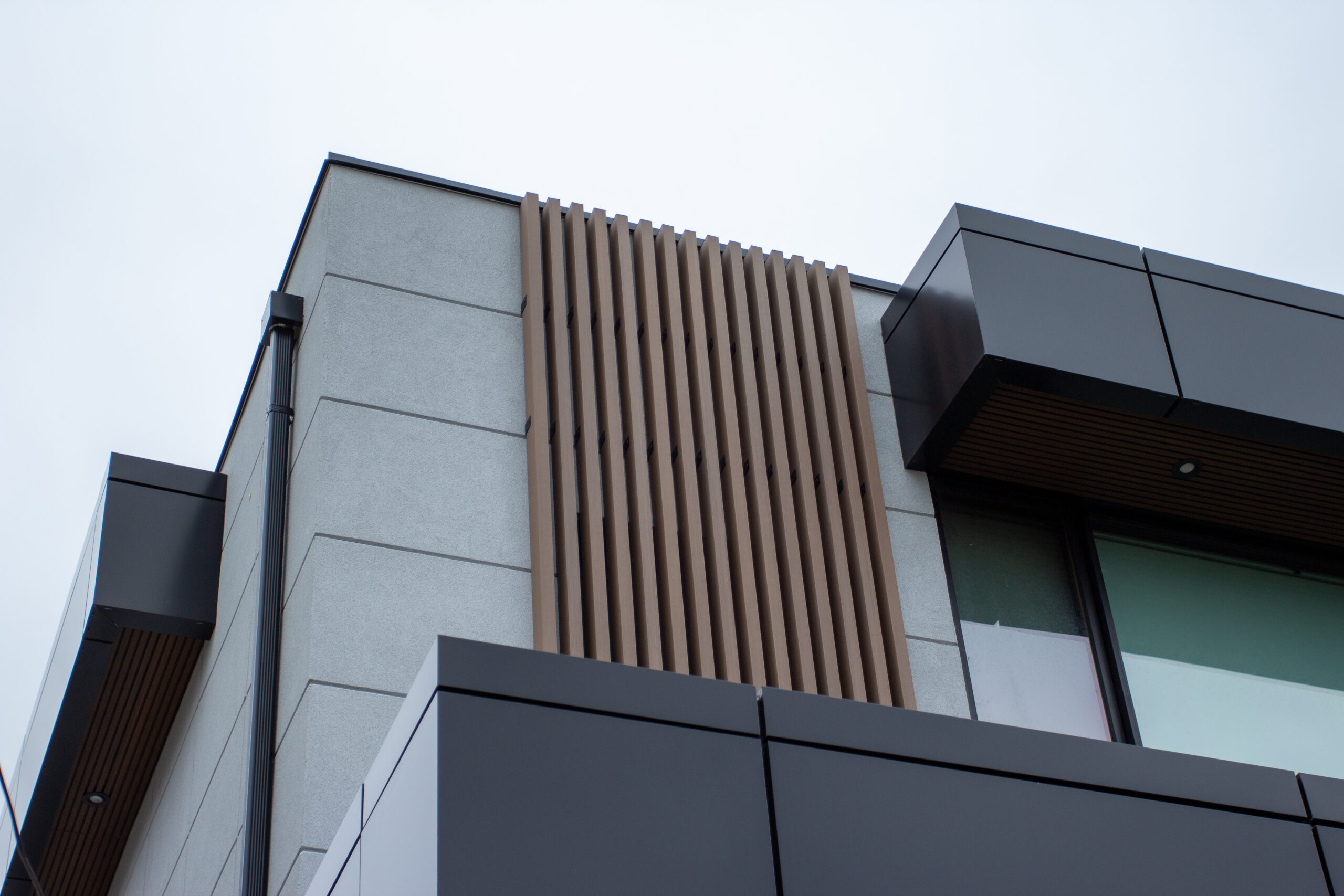





PROJECT INFORMATION
109 Oakville
This amazing project showcases a modern, two-story residential home with several distinct architectural elements
PROJECT CONCEPT
- Facade and Materials:
– The garage area, is clad in a light-colored stone, adding texture and a sense of solidity to the structure.
– Smooth Panels: The upper level and part of the main level features smooth, light-colored panels, made of stucco, giving a sleek and clean look.
– Wood Accent: On the upper left side and at the entrance, there’s a vertical wooden slatted element that adds warmth and contrast to the otherwise cool tones of the facade.
- Windows and Doors:
– Large Windows: Expansive, floor-to-ceiling windows on the lower level provide ample natural light and a connection to the outdoors. The windows on the upper level are also large but divided into smaller sections.
– Glass Garage Door: The garage features a modern glass door with a grid pattern, integrating the garage aesthetically with the rest of the house.
– Front Door: The front door is solid and dark, contrasting with the light materials around it, providing a focal point for the entryway.
- Roof and Overhangs:
– Flat Roof: The house has a flat roof, characteristic of modern architectural styles, providing a minimalist and streamlined silhouette.
– Overhangs: Subtle roof overhangs add depth to the facade and offer some protection from the elements, particularly over the entryway.
- Architectural Details:
– Horizontal and Vertical Lines: The design emphasizes clean horizontal and vertical lines, contributing to a sense of order and modernity.
– Lighting: Small, integrated wall lights flank the garage and front door, providing subtle illumination and enhancing security.
– House Number: The house number is vertically oriented and prominently displayed next to the front door, adding to the modern aesthetic.
- Entryway and Landscaping:
– Stairs and Pathway: The entryway is accessed via a set of wide, shallow stairs, leading to a large, welcoming front door. The pathway and driveway are made of large, light-colored concrete pavers, enhancing the modern feel.
– Minimalist Landscaping: The front yard features a simple lawn with minimal shrubbery, emphasizing clean lines and an uncluttered appearance.
Overall, the house exemplifies modern architectural design with its clean lines, use of mixed materials, large windows, and minimalist landscaping.




