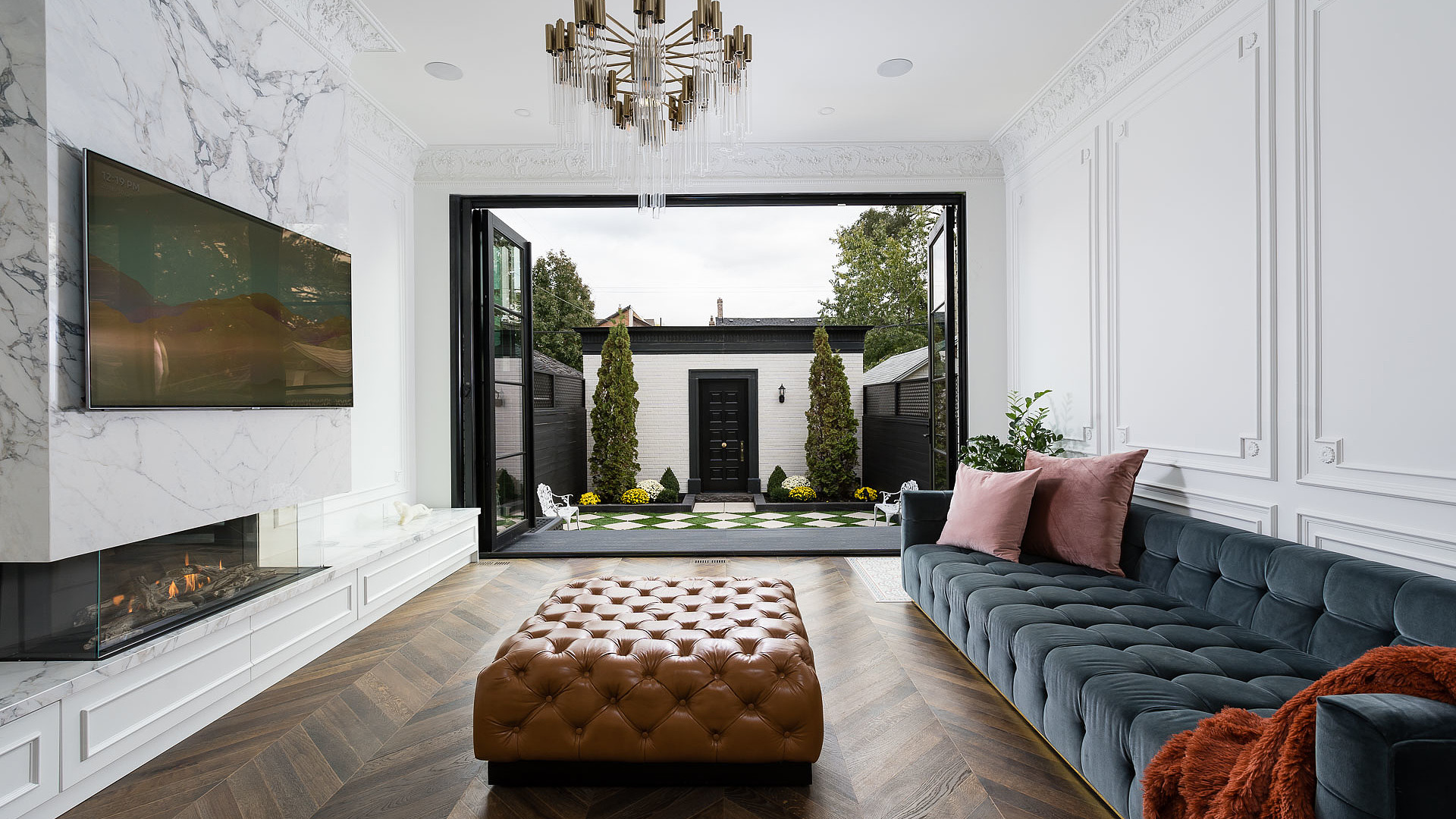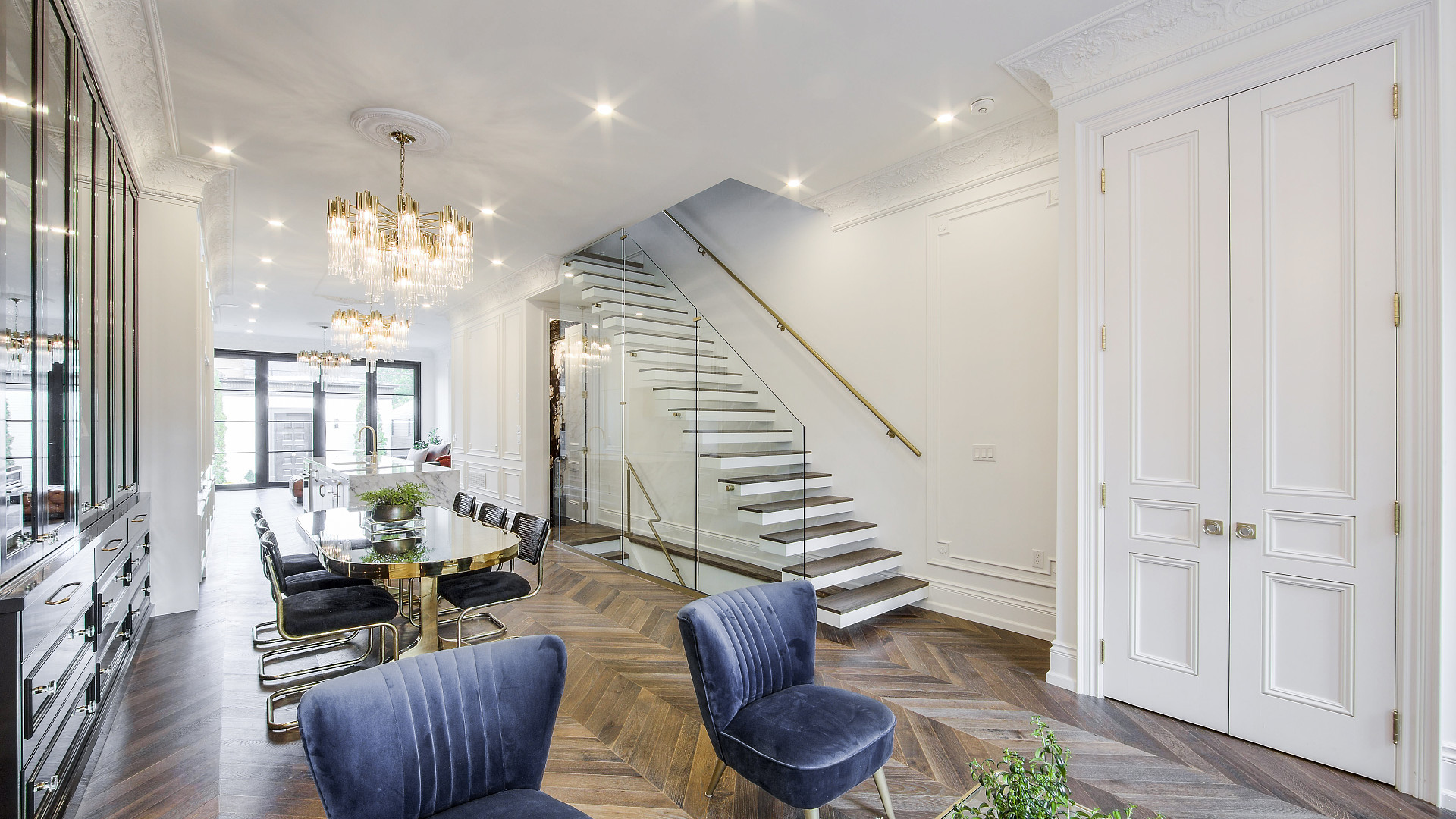



PROJECT INFORMATION
111 Toronto
This project went viral for all the right reasons. Situated on a 20-foot-wide lot, this 17-foot-wide, 3-story house sold for an impressive $3.9 million in 2017. It’s a testament to exceptional design and taste, and it continues to be a hit on Instagram. Originally listed for $2.9 million, its popularity far exceeded expectations.
PROJECT CONCEPT
Our client and friend, who runs the outstanding interior design company 2Bdesign, is a true rock star. This was the second collaboration with him. The brief was to create an English or French-styled row home with a third-floor attic, reminiscent of Georgian row houses in London or the romantic streets of Paris. The design adhered to traditional rules of window placement and scale but included modern accents. These were realized through the exterior color scheme, rear elevation, and interior updates.
Our goal was to evoke the feel of a historic restoration. The interior, expertly finished by our client, retained traditional elements like plaster moldings and wall panels, while the kitchen and rear window system embraced a modern aesthetic. The rear yard, inspired by ornamental European gardens, and the redesigned garage, envisioned as a sophisticated office or a home for a classic car, added to the home’s charm.
The project was ambitious, requiring us to present its merits to the committee of adjustments. Completed in 2017, it remains a celebrated example of urban residential design in downtown Toronto. The collaboration was immensely enjoyable from start to finish.




