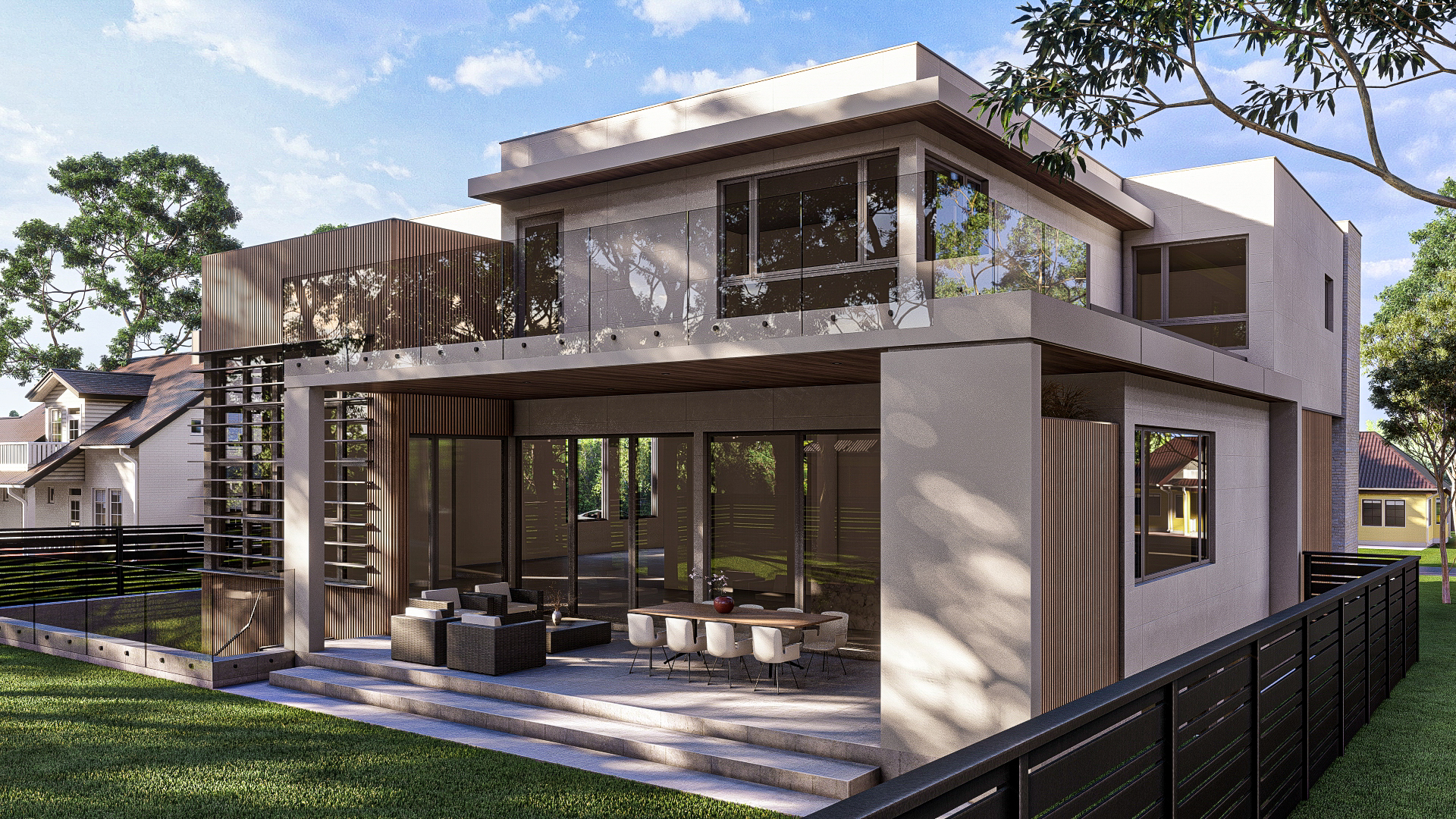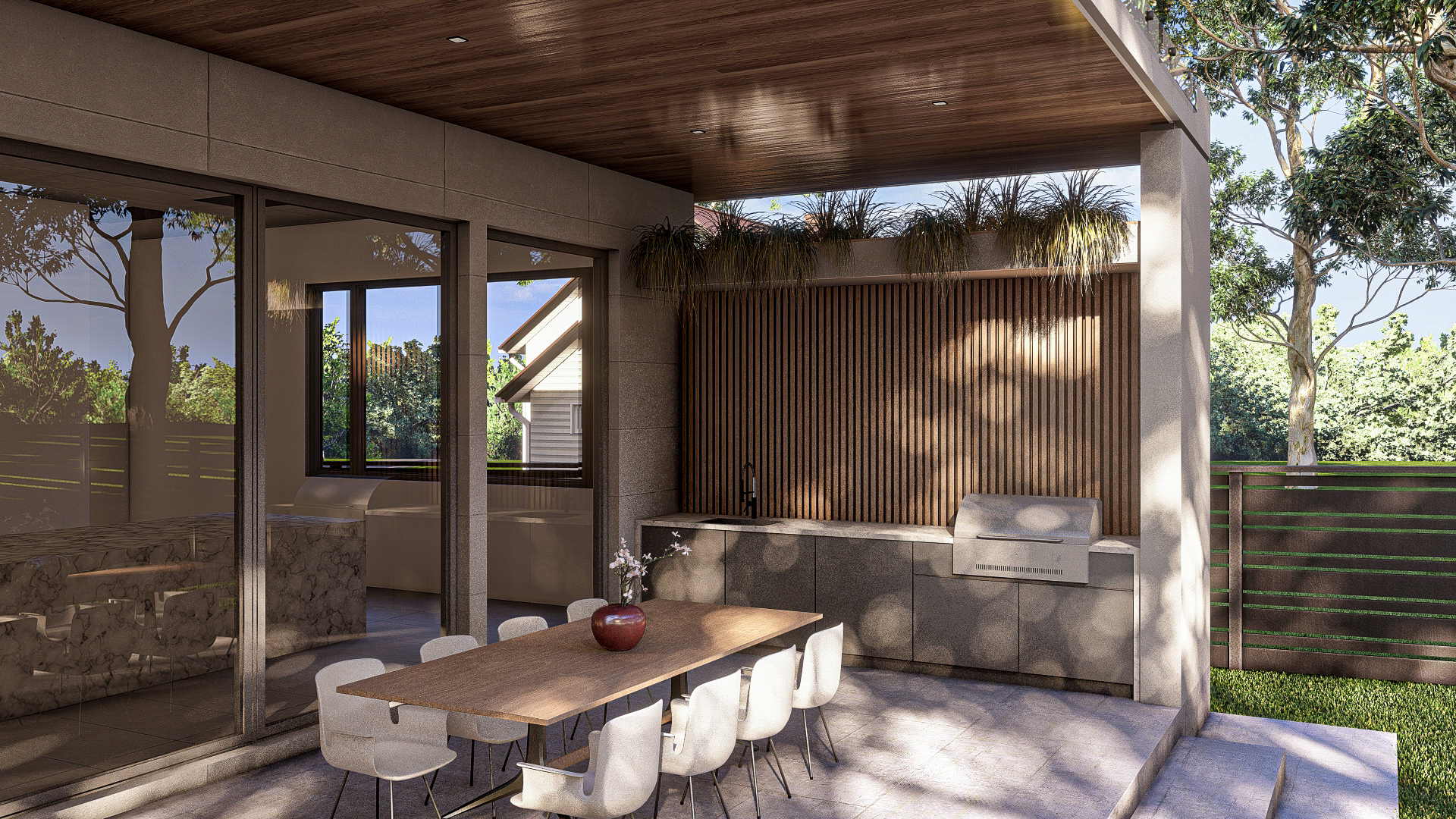




PROJECT INFORMATION
167 Ancaster Project
This project in Ancaster ON, combines modern design with natural materials, creating a sleek and contemporary look.
PROJECT CONCEPT
- Facade Design: The facade incorporates a mix of materials, including vertical wooden slats, stone, and stucco. The wood slats add warmth and texture, while the stone provides a solid and robust feel.
- Windows and Shading: Large vertical windows are integrated into the design, allowing ample natural light to enter the house. The wooden slats also function as a sunshade, reducing glare and helping with energy efficiency.
- Roof and Overhangs: The roof has a flat design with a prominent overhang, providing shade and adding to the modern aesthetic. The overhang also protects the house from direct sunlight and precipitation.
- Entryway: The entryway is emphasized with a recessed design and steps leading up to the front door. The address number is prominently displayed on the stone wall near the entrance.
- Landscaping: The landscaping is minimalistic yet effective, with neatly trimmed grass, a few strategically placed trees, and shrubs that complement the modern design of the house.
- Garage and Driveway: The driveway is designed with clean lines, leading to a sleek, modern garage door that seamlessly integrates into the facade. The paved driveway is bordered by grass, maintaining a natural look.
This combination of elements reflects a contemporary architectural style that emphasizes simplicity, natural light, and a strong connection to the outdoors.




