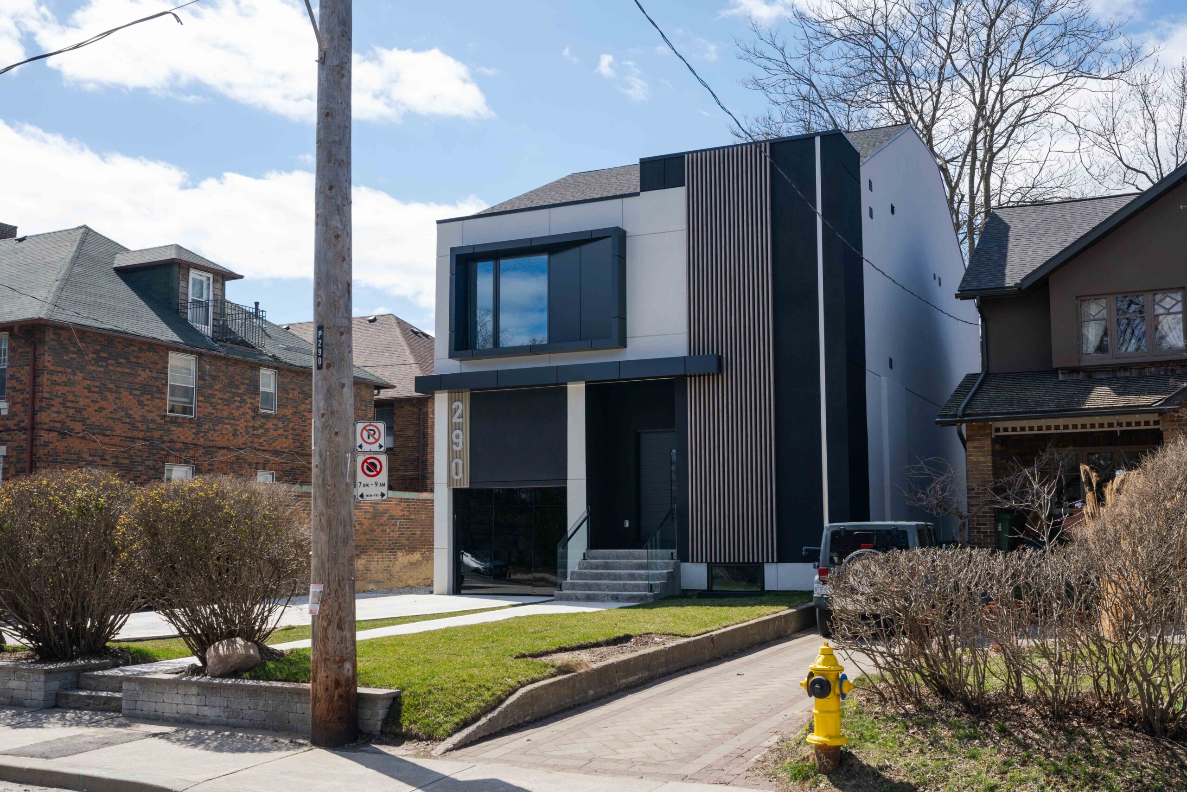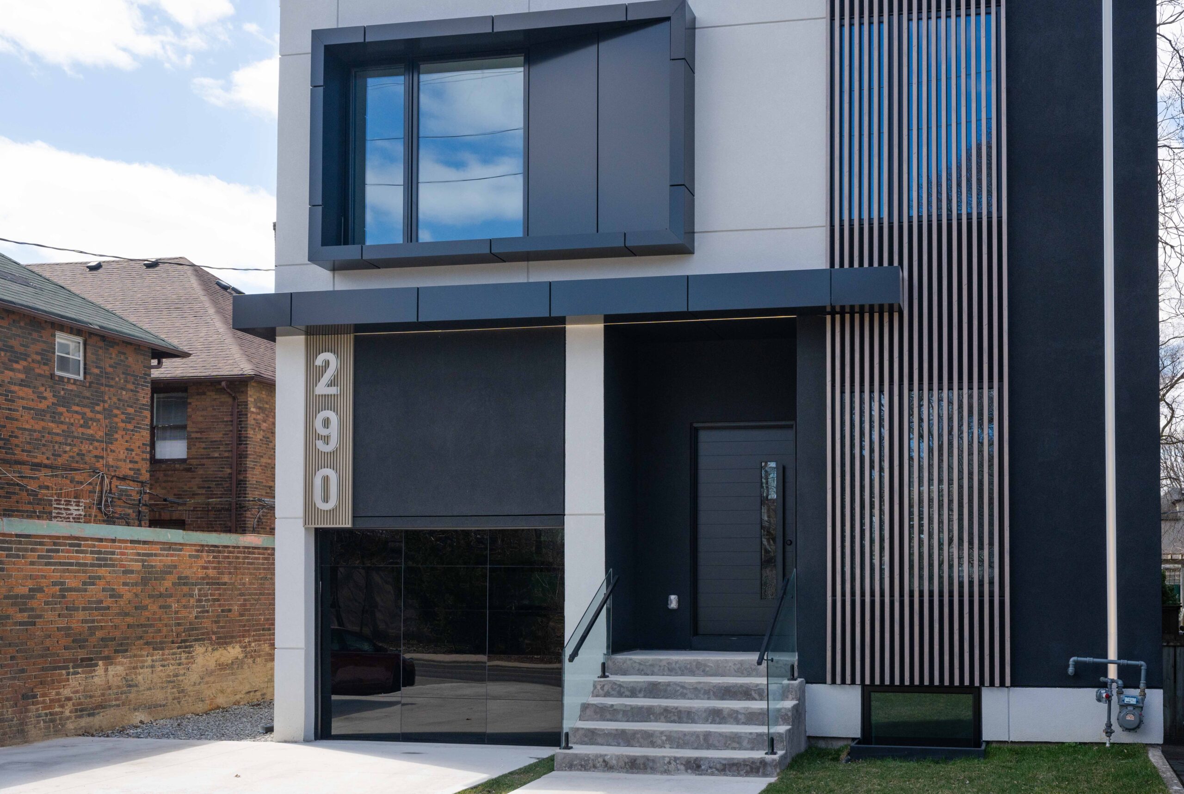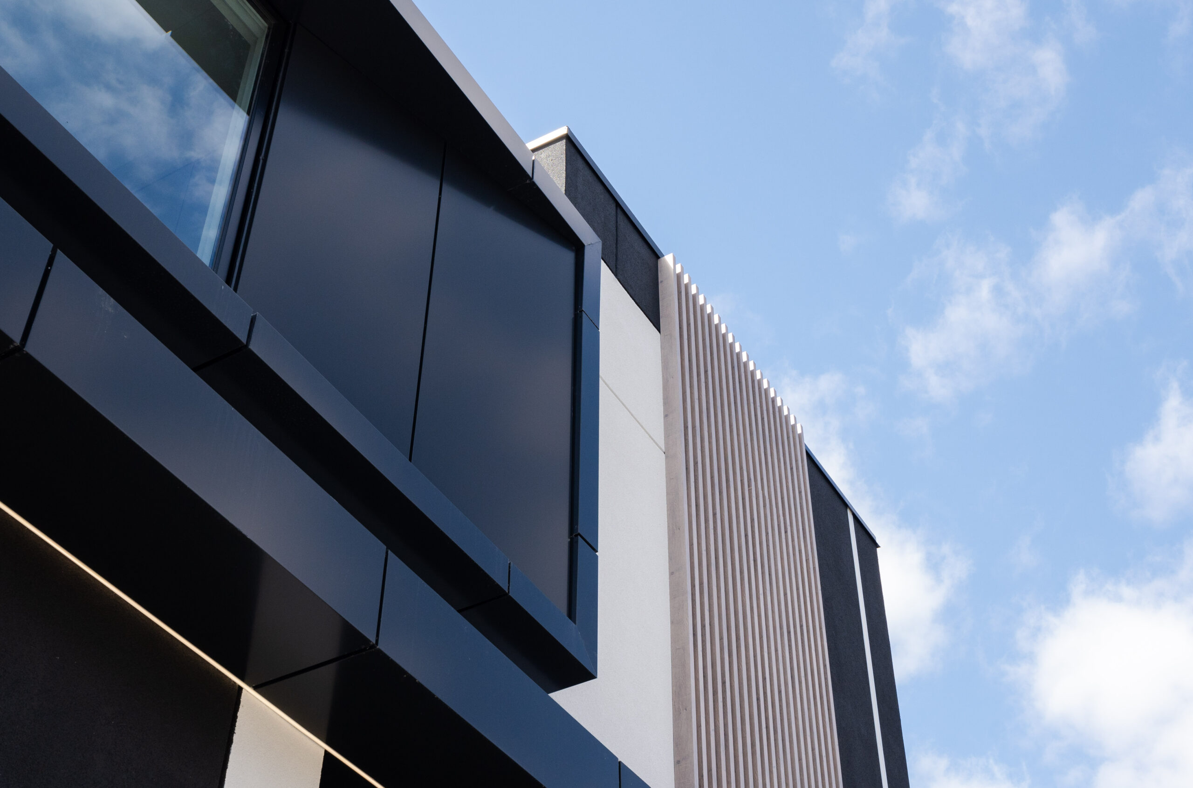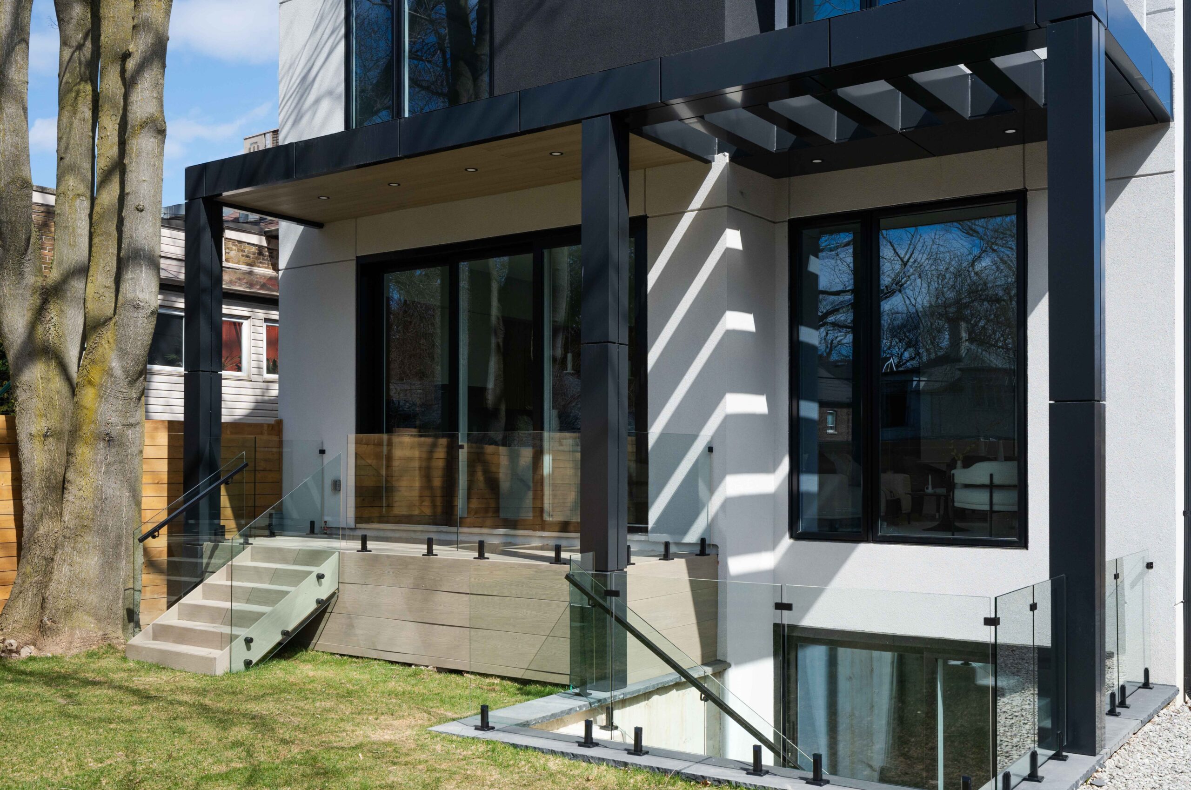






290 Toronto Ontario
This house displays several modern architectural elements
PROJECT CONCEPT
- Flat and Sloped Roof Combination: The house features a combination of flat and sloped roof sections, giving it a unique and contemporary look.
- Large Windows: The front facade includes large, modern windows that allow natural light to flood the interior spaces. The window design is sleek and frameless, enhancing the modern aesthetic.
- Vertical Wooden Slats: One side of the facade incorporates vertical wooden slats with big windows hidden behind it, adding texture and visual interest. This element provides a warm contrast to the more industrial materials used elsewhere.
- Asymmetrical Design: The overall design of the house is asymmetrical, with different heights and forms, which adds to the modern and dynamic appearance.
- Integrated Garage: The garage is integrated into the house and features a minimalist black door that blends seamlessly with the overall design. This integration helps maintain a clean and streamlined look.
- Modern Exterior Materials: The exterior uses a mix of materials, including smooth stucco and wood, creating a balanced and contemporary look. The color palette is neutral, with shades of white, black, and natural wood tones.
- Cantilevered Elements: The design includes cantilevered sections, such as the upper floors extending over the lower level, adding architectural interest and a sense of lightness to the structure.
- Prominent House Number: The house number is prominently displayed in a modern font on the front facade, integrated into the design with vertical alignment.
- Clean Lines and Minimal Ornamentation: The overall design is characterized by clean lines and minimal ornamentation, focusing on simplicity and functionality.
- Glass Railings: The entrance steps feature glass railings, adding a touch of elegance and maintaining the modern, transparent aesthetic.
- Concrete Driveway: The driveway is made of concrete, complementing the modern look of the house and providing a durable, low-maintenance surface.
These elements together create a contemporary and visually appealing residential design.




