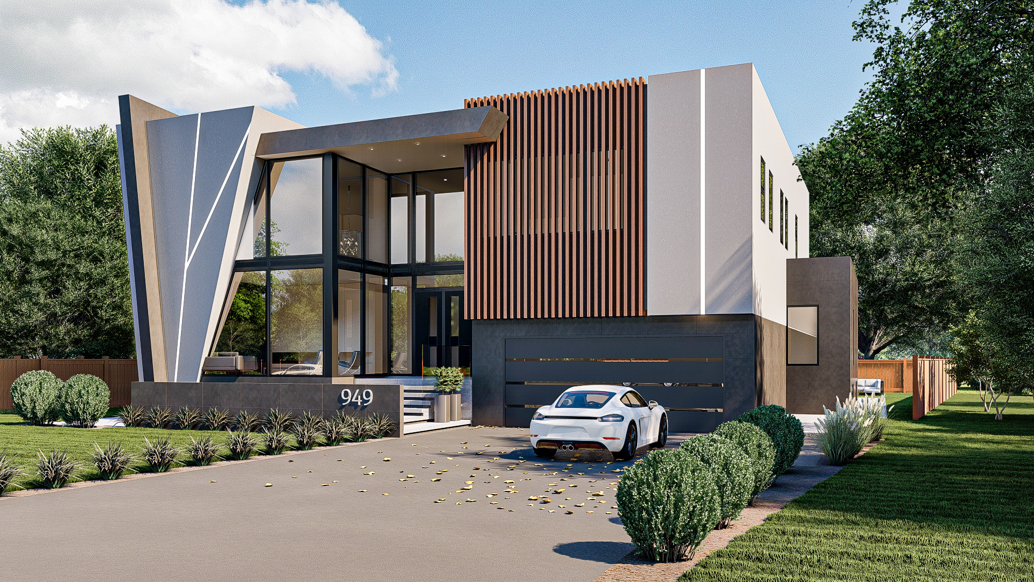
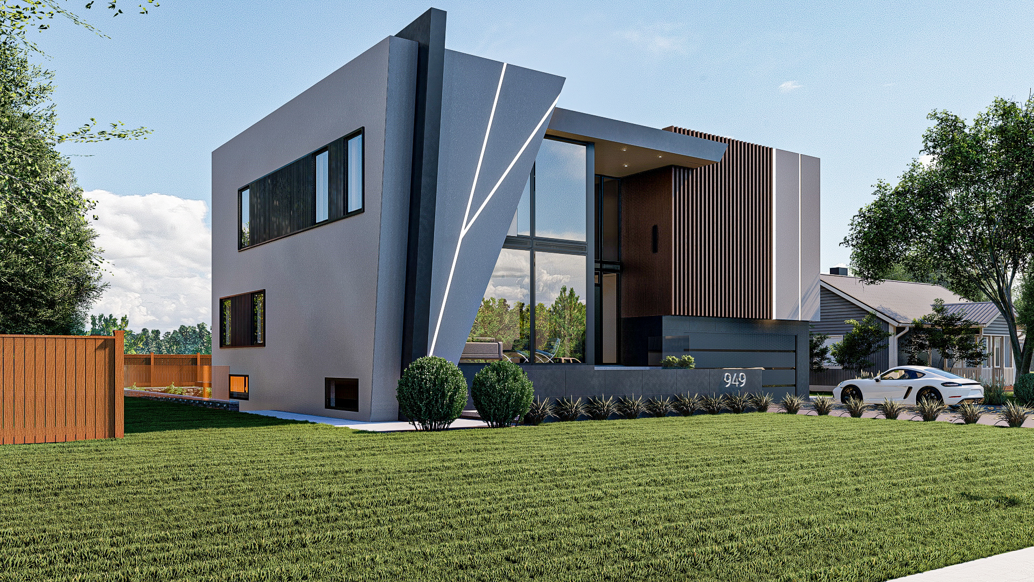
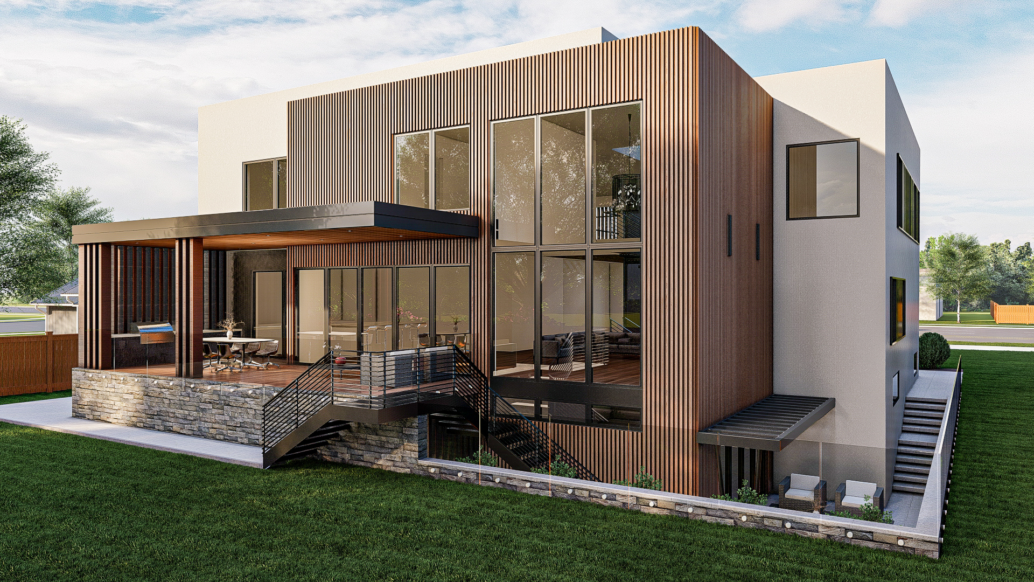
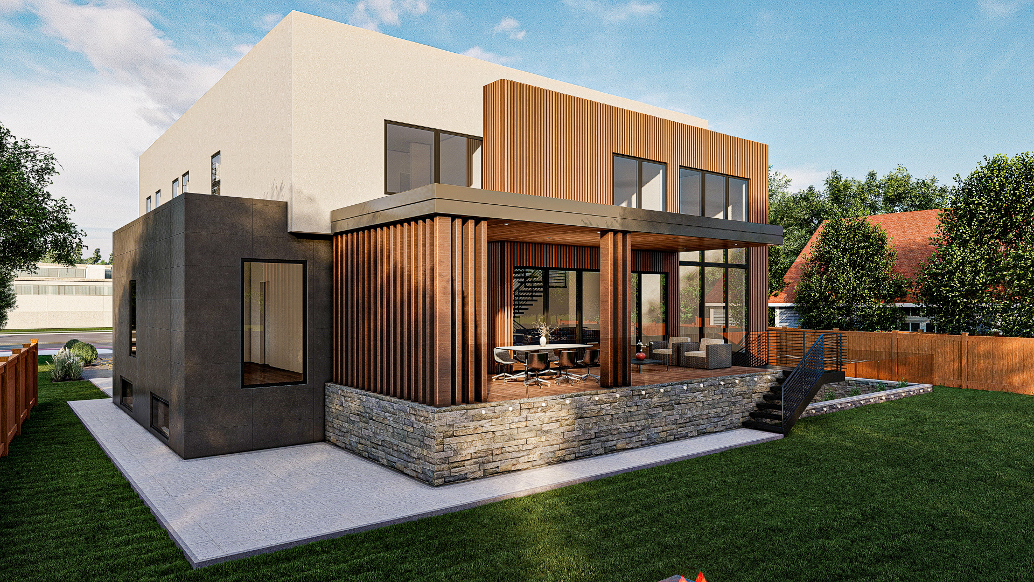
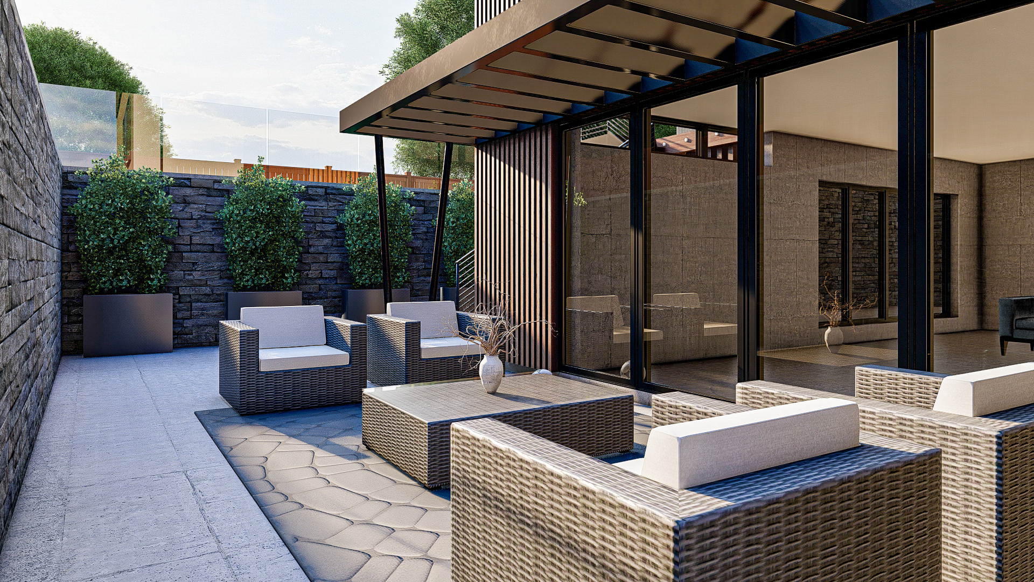
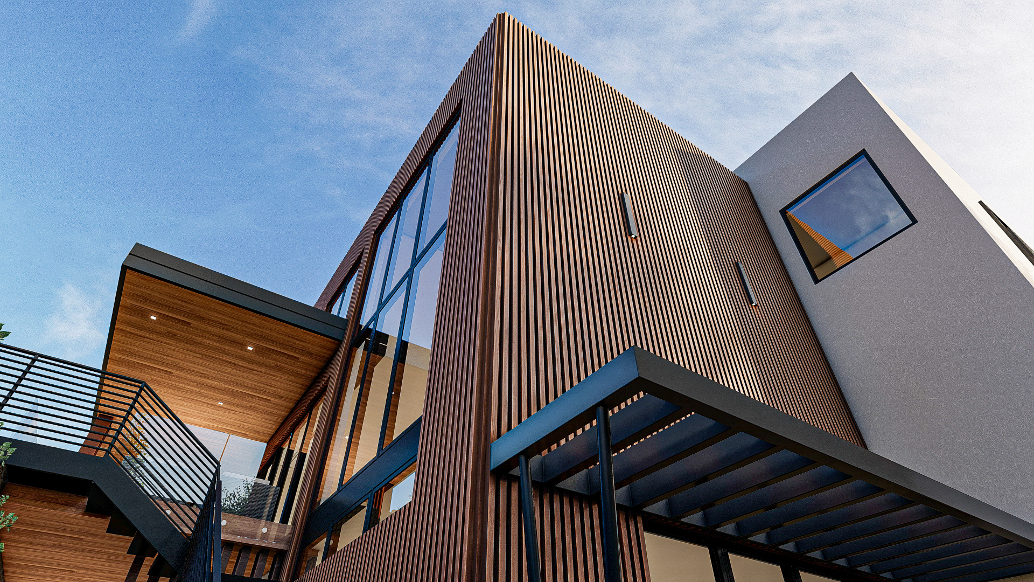
949 Mississauga Project
The amazing house in Mississauga ON, showcases several modern architectural elements
PROJECT CONCEPT
- Geometric Shapes: The structure is dominated by bold geometric shapes and clean lines, characteristic of contemporary architecture. The use of angular forms adds a dynamic and striking appearance.
- Large Glass Panels: The extensive use of floor-to-ceiling glass panels provides an abundance of natural light, creating a seamless connection between the indoors and outdoors. This element also gives the house a sleek and open look.
- Asymmetrical Design: The overall design of the house is asymmetrical, with different sections varying in height and shape, adding visual interest and a modern aesthetic.
- Minimalist Facade: The facade is minimalist, with a restrained color palette and limited decorative elements, focusing on the form and materials used.
- Vertical Wooden Slats: One section of the house features vertical wooden slats, adding texture and warmth to the otherwise stark exterior. This contrast enhances the visual appeal and balances the modern design.
- Stucco and ACM panels: The exterior surfaces incorporate materials like stucco and ACM panels, emphasizing durability and a modern industrial look.
- Cantilevered Elements: The design includes cantilevered sections, particularly the overhang above the entrance, providing shade and adding to the architectural drama.
- Integrated Lighting: The facade incorporates integrated lighting, which accentuates the architectural features and adds a dramatic effect at night.
- Modern Landscaping: The landscaping complements the contemporary design with neatly arranged plants and shrubs that enhance the clean lines and geometric forms of the house.
- Hidden Garage Door: The garage door is designed to blend seamlessly with the facade, maintaining the minimalist aesthetic. Its sleek lines and matching materials ensure it doesn’t disrupt the overall design.
- House Number Display: The house number is prominently displayed on the front, integrated into the design with a modern font, adding to the streamlined look.
These elements together create a strikingly modern and visually appealing architectural design.




