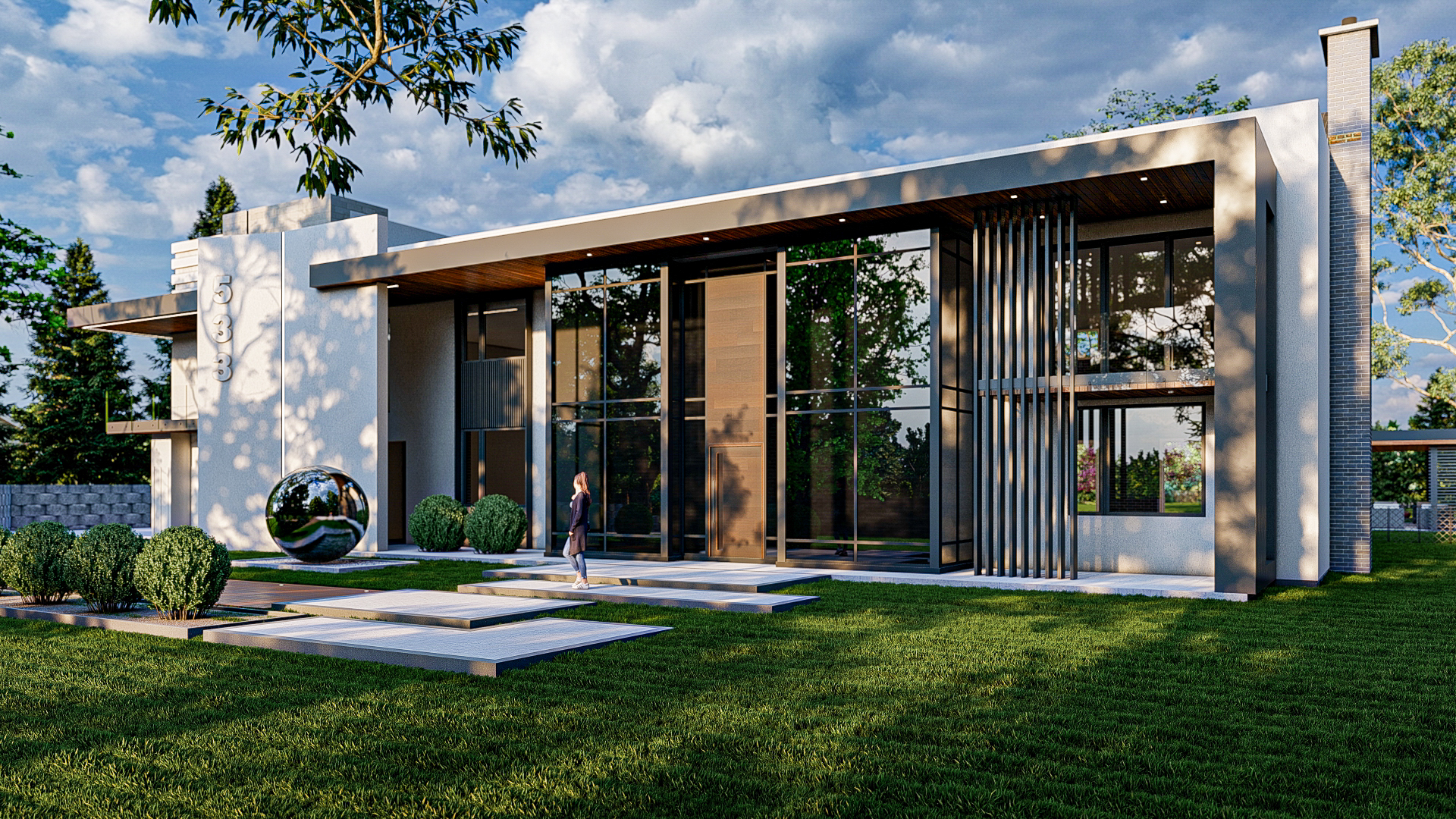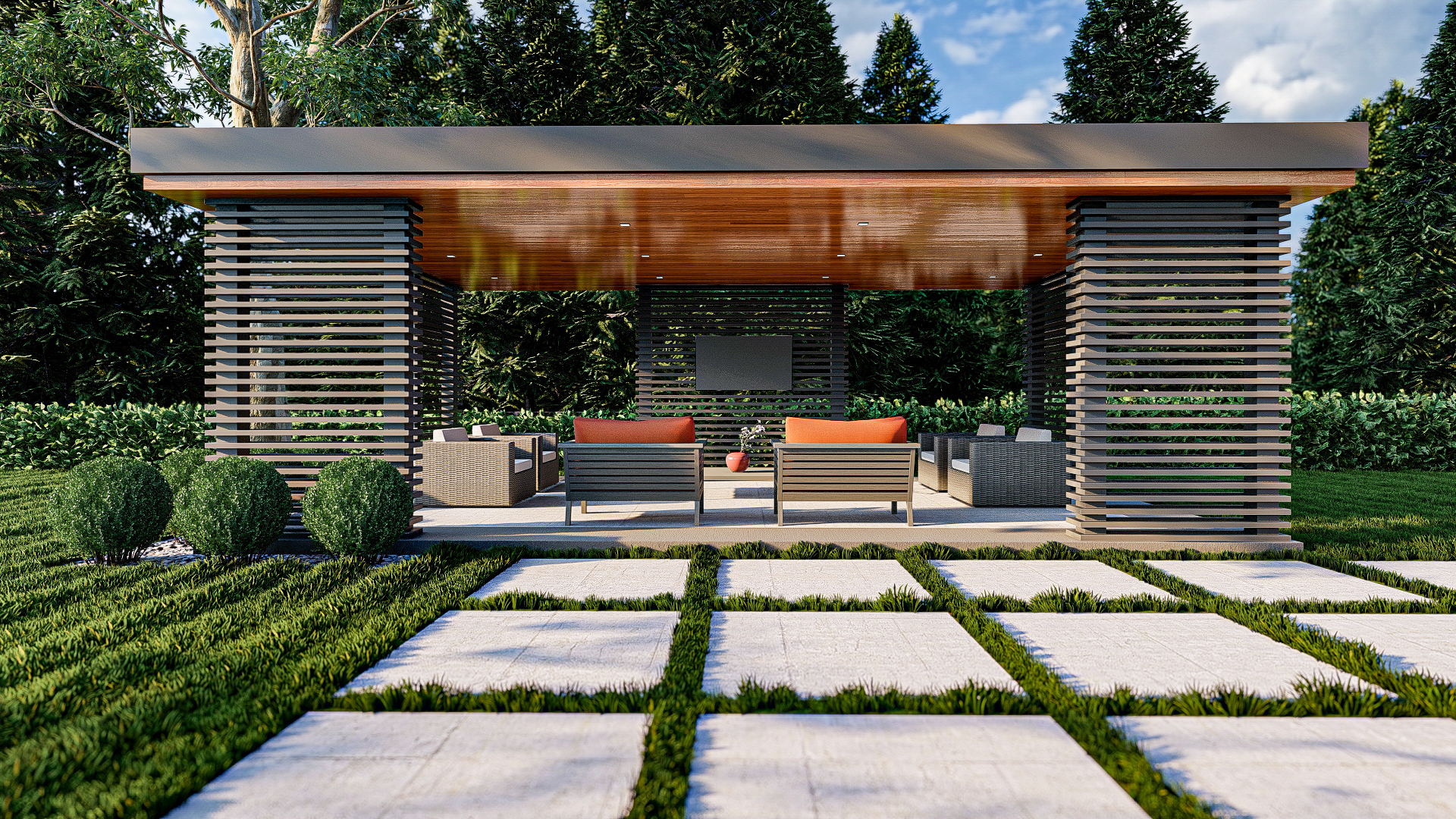




533 Vaughan Ontario
This is a renovation project that embodies the principles of modern architecture, incorporating various distinctive architectural elements that collectively define its contemporary aesthetic. This modern-style renovation is characterized by its emphasis on simplicity, functionality, and a harmonious blend of indoor and outdoor spaces. Key architectural elements in the design include:
PROJECT CONCEPT
- Facade Design: The facade is characterized by clean lines, large glass windows, and a minimalist aesthetic. The use of large glass panels allows for ample natural light to enter the building, creating a seamless connection between the interior and exterior spaces.
- Material Palette: The materials used include a combination of concrete, wood, and metal. The concrete provides a sturdy and modern look, while the wood adds warmth and texture. Metal elements, such as the vertical slats, add a touch of sophistication and modernity.
- Landscaping: The landscaping is designed to complement the modern style of the house. It includes well-manicured lawns, symmetrical shrubbery, and clean, geometric stepping stones leading to the entrance. The use of a reflective sphere as an art piece adds a contemporary touch to the garden.
- Architectural Details: The house is prominently displayed on the facade in a modern font, adding to the overall contemporary aesthetic. The vertical slats on the windows not only provide privacy but also add a design element that enhances the visual appeal of the facade.
- Entrance: The entrance is designed to be inviting and grand, with a large, central door flanked by glass panels. The pathway leading to the entrance is designed with clean lines and a modern aesthetic.




