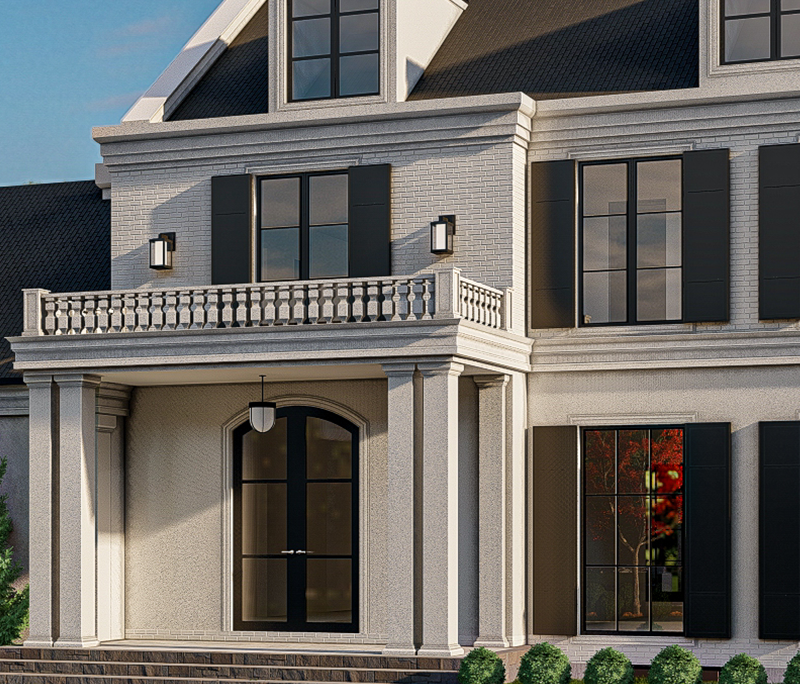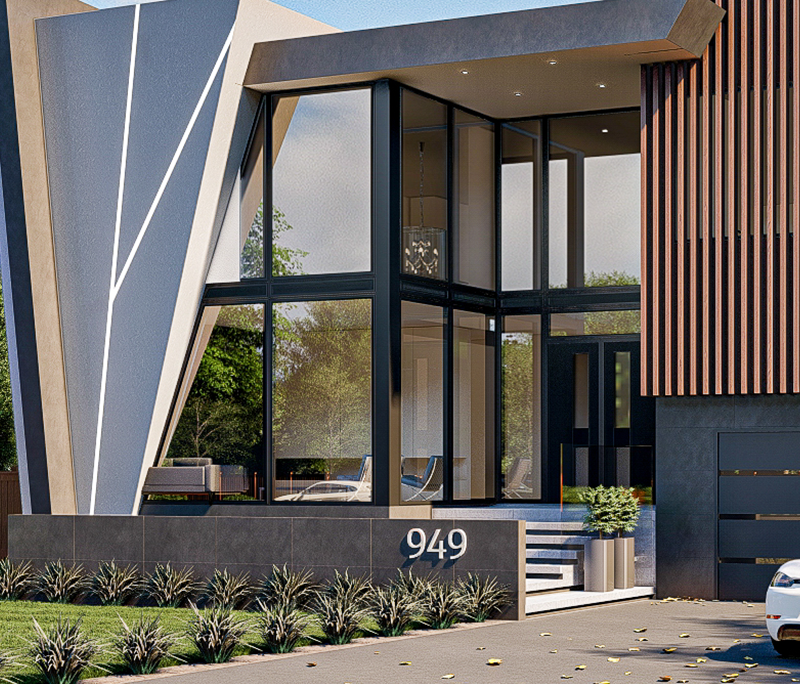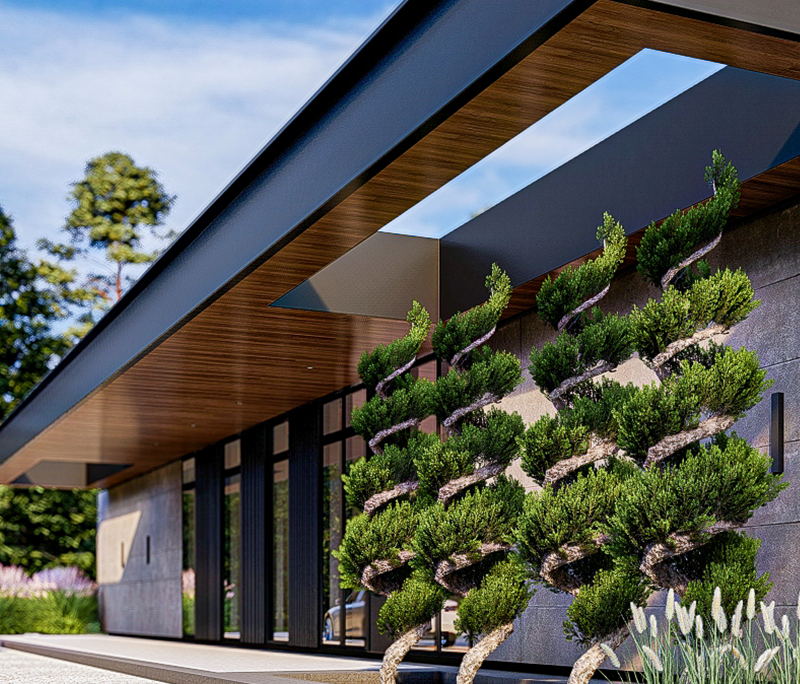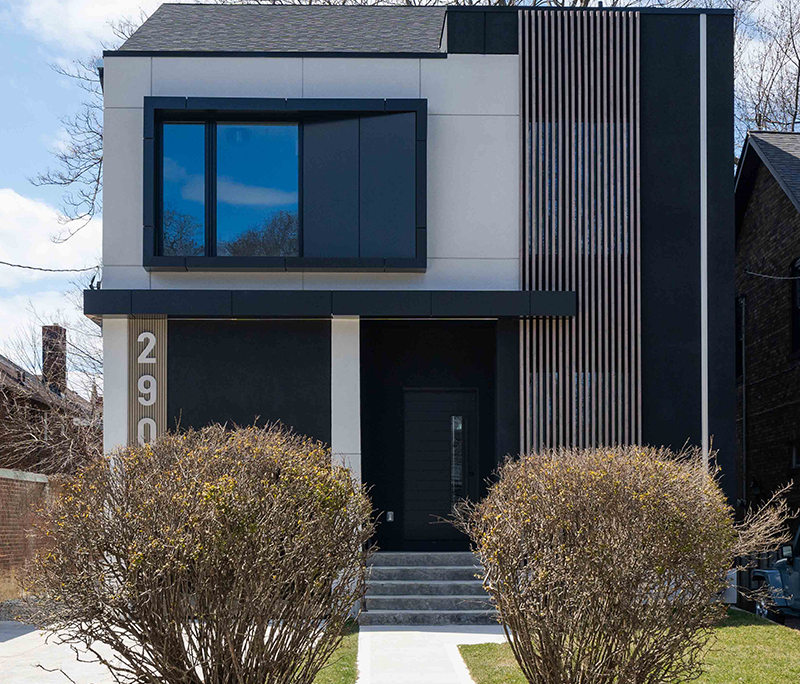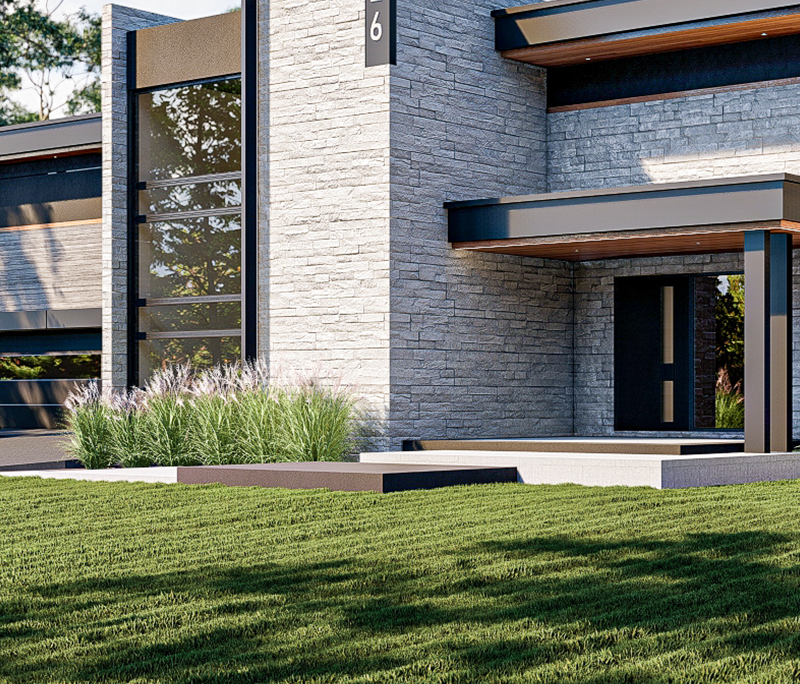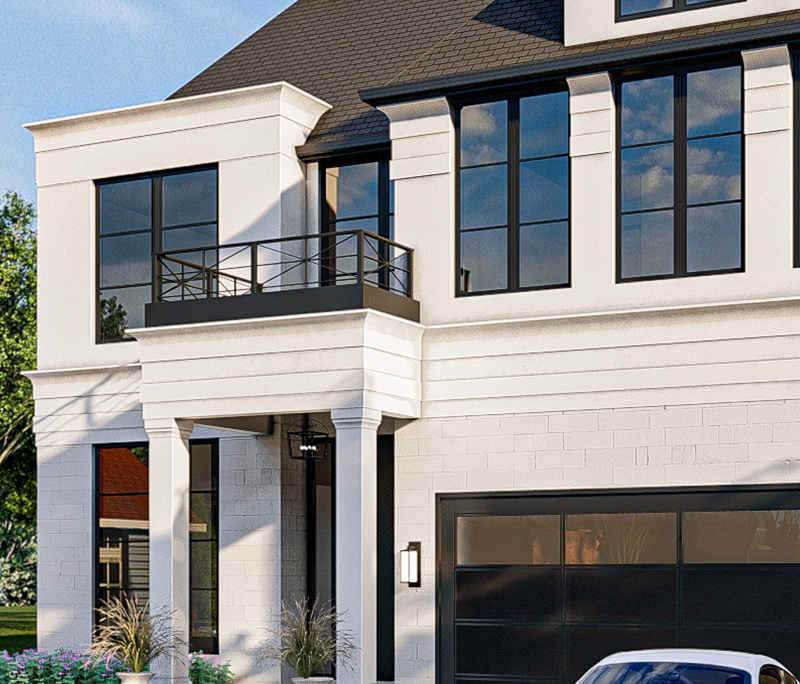7176 Puslinch
PROJECT INFORMATION PROJECT NAME: 7176 Puslinch ARCHITECT: Johnsson & West Architecture CONCEPT: Neo-Classical Share: 7176 Puslinch This house exhibits several distinct architectural elements PROJECT CONCEPT Symmetrical Facade: The house features a symmetrical front facade, typical of traditional architecture, giving it a balanced and harmonious appearance. Gambrel Roof: The roof style…
Read More



