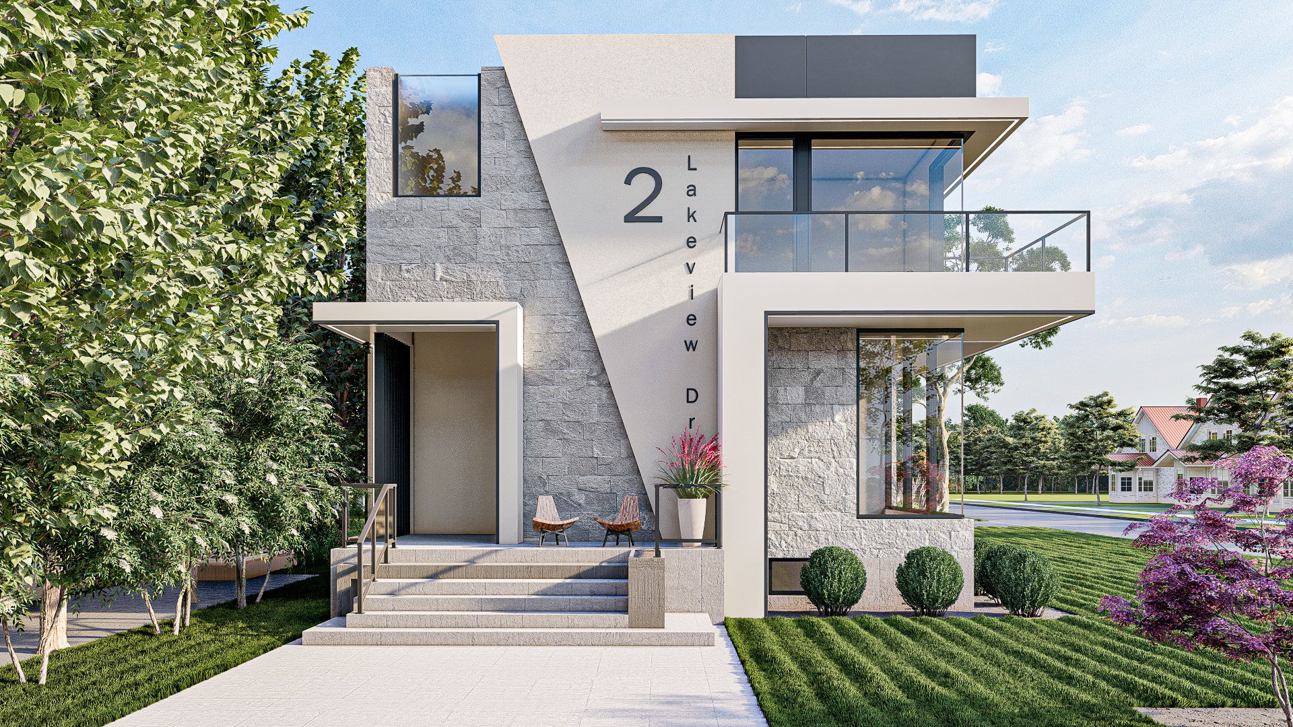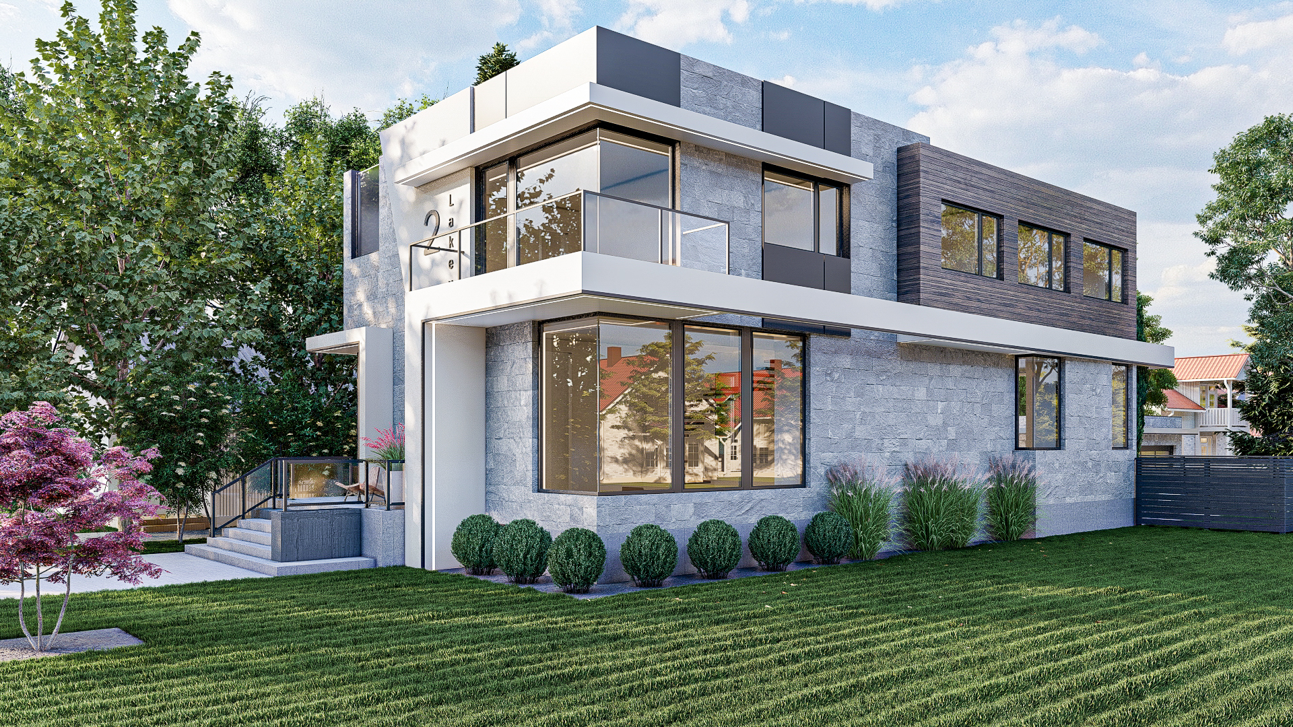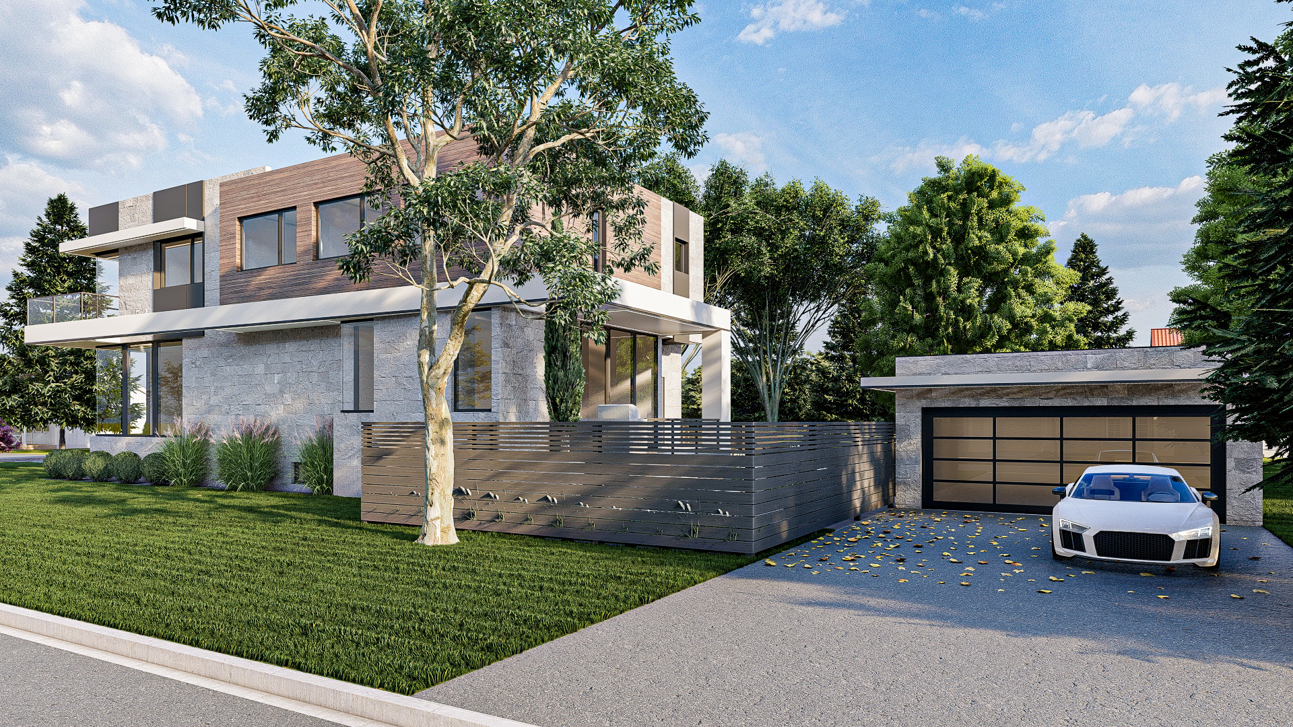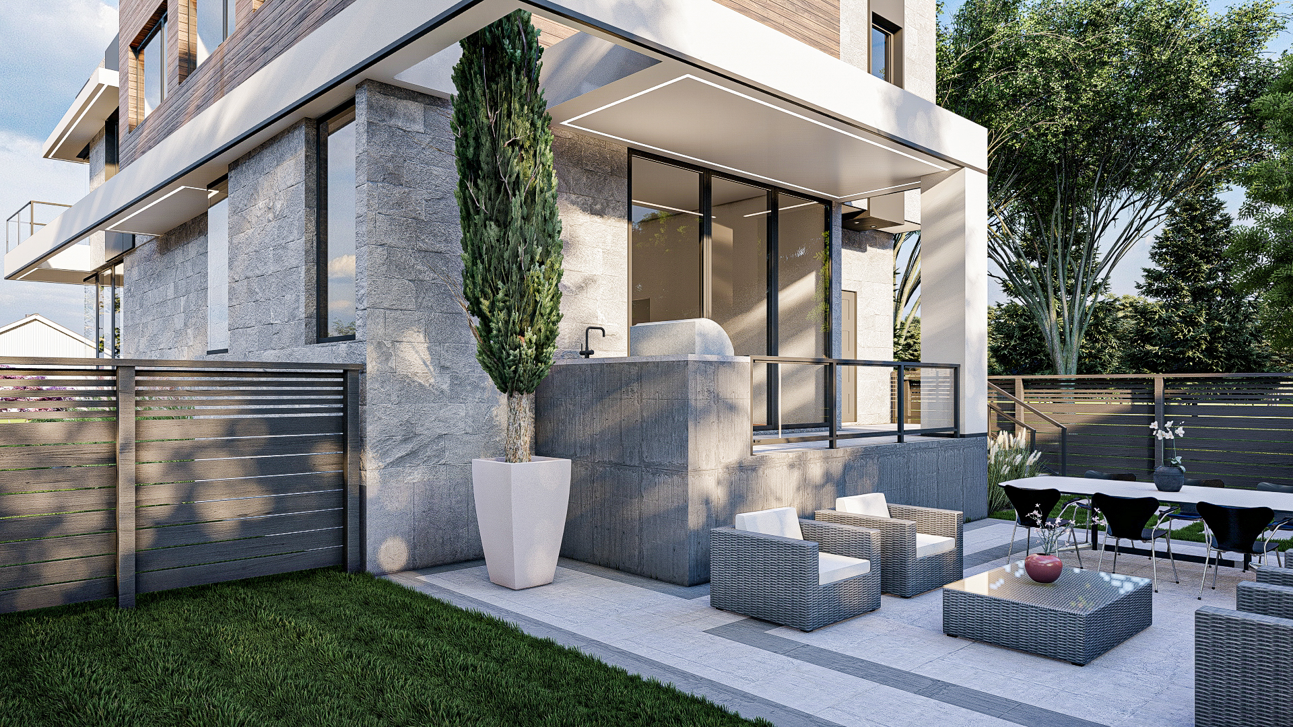




PROJECT INFORMATION
2 Stoney Creek
This modern corner lot home in Stoney Creek features sleek glass corner windows on both floors and a wrap-around second-floor balcony that maximizes the advantageous positioning. The asymmetrical eyebrow canopy at the entrance, paired with contemporary materials like stone and wood-ribbed siding, creates a warm yet modern aesthetic. A detached double car garage with a matching flat roof design mitigates the visual impact of the larger home, blending seamlessly into the corner lot.




