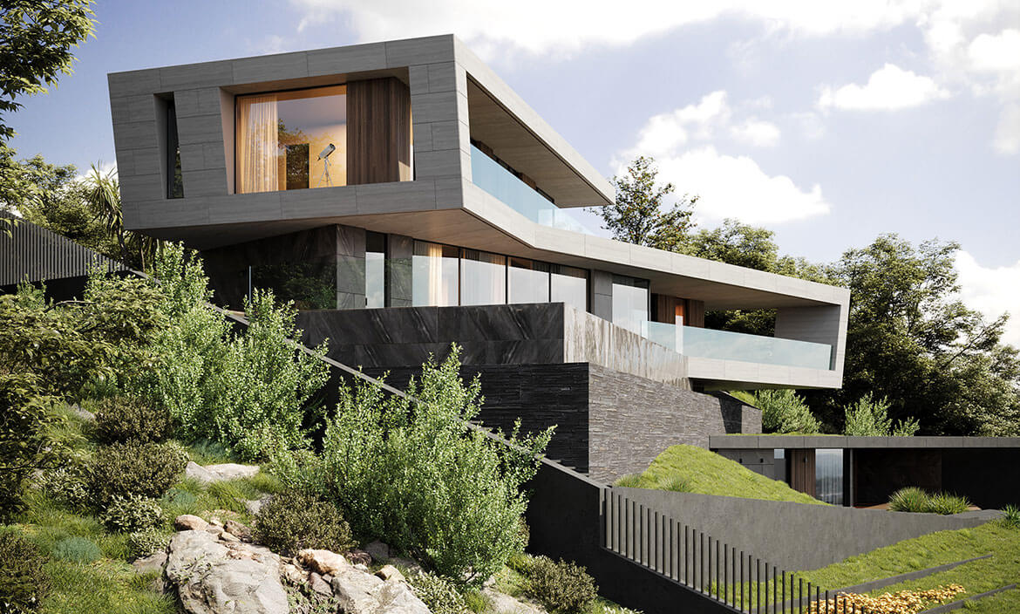
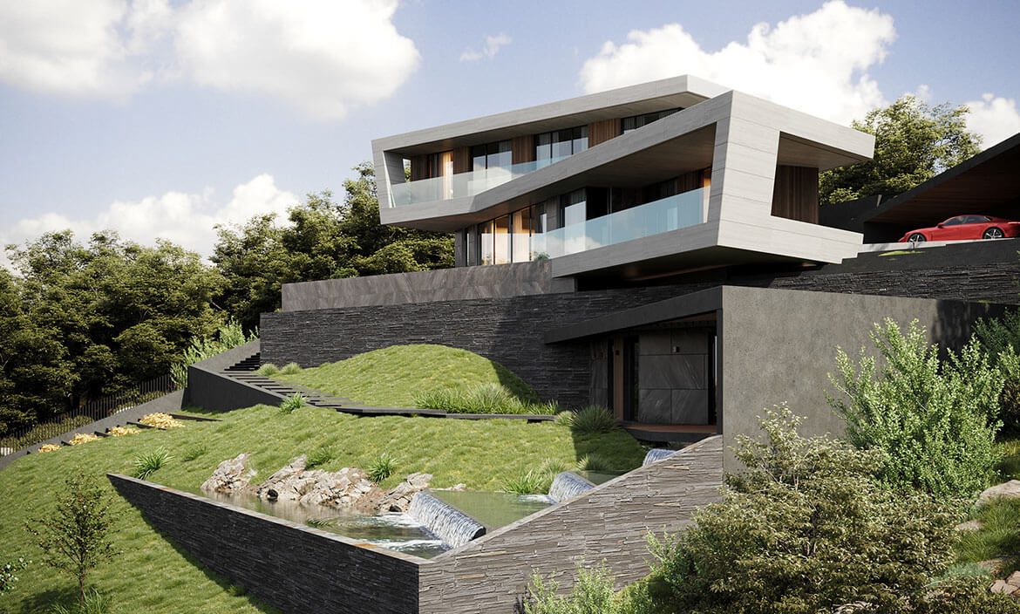
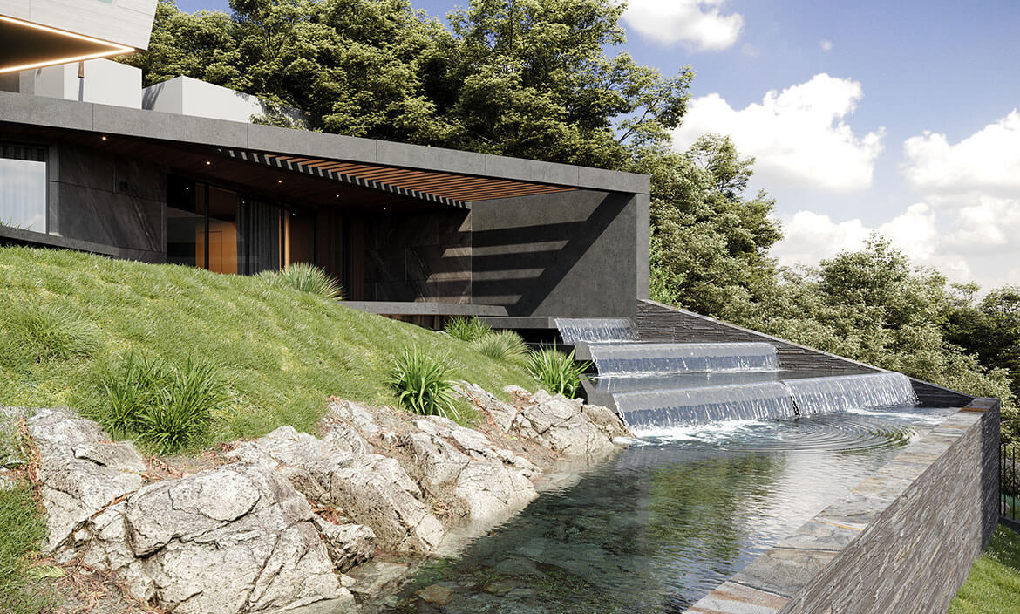
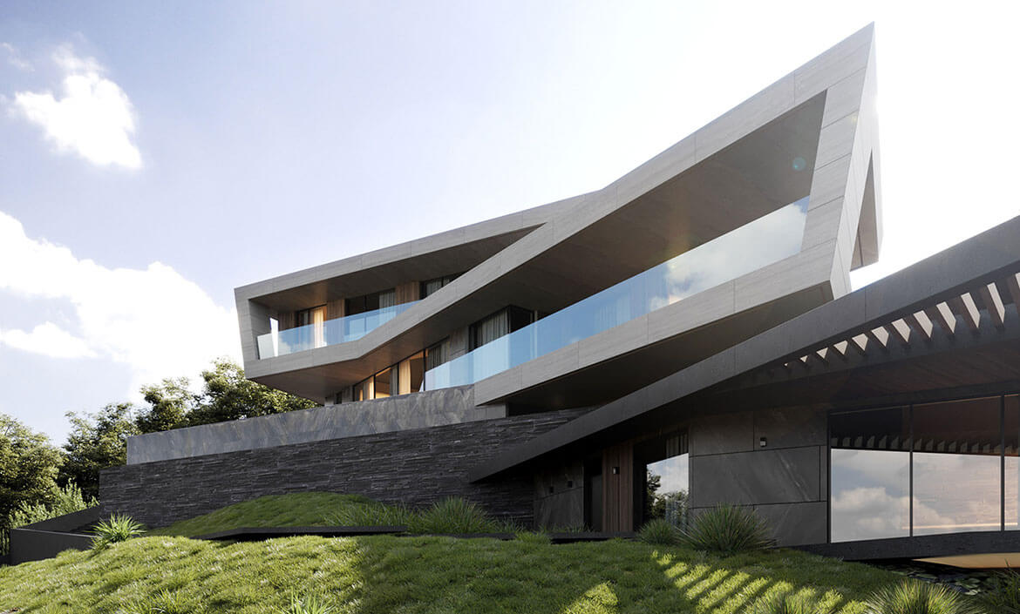
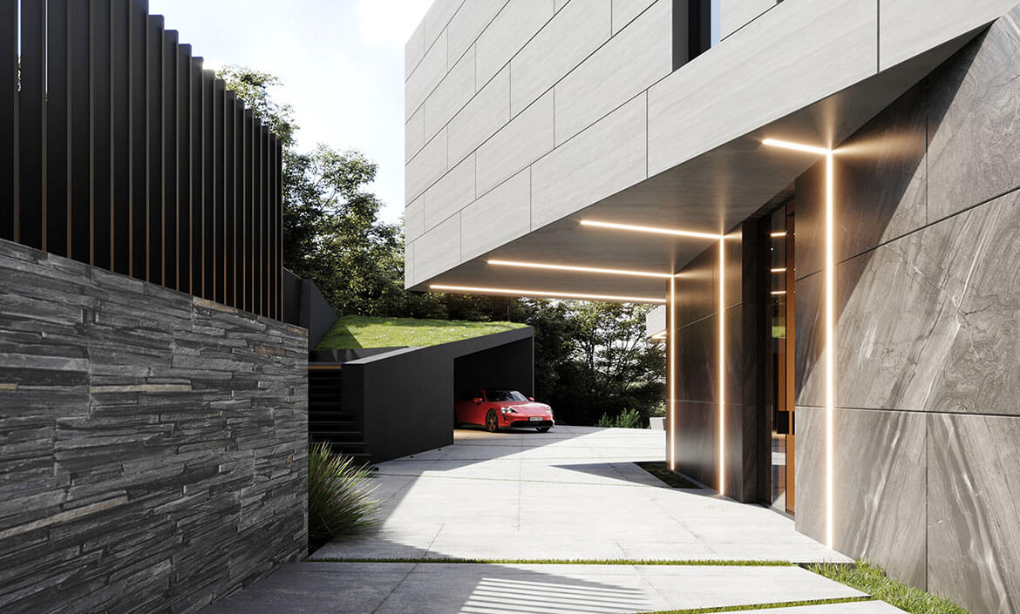
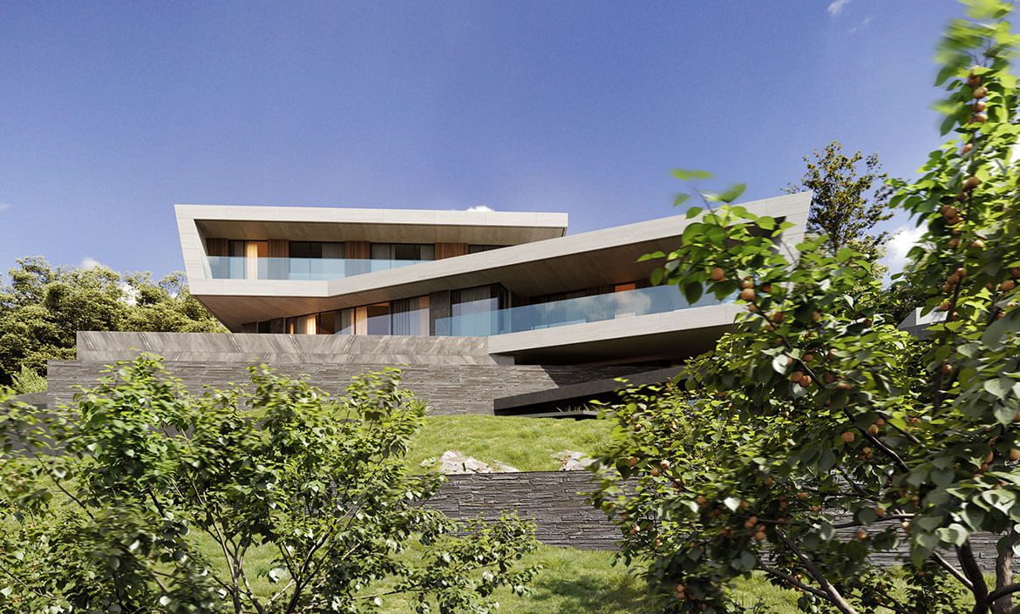
New Custom Home
We take pride in designing and building custom homes that reflect your vision and lifestyle. Our process begins with the initial concept phase, where we work closely with you to understand your needs, preferences, and inspirations. We develop detailed design concepts that reflect both your personal style and the practicalities of the space.
Once the concepts are approved, we move into the next stage—creating the detailed drawings required to bring your vision to life. These drawings are then shared with all necessary consultants, such as structural, mechanical, and electrical engineers, to ensure that every aspect of your home is aligned with your expectations and technical requirements.
We coordinate closely with the consultants to ensure all drawings are cohesive and ready for the building permit application. During this phase, we handle the communication with the City, addressing any revisions or requests they may have. Our goal is to streamline the approval process so that your project moves forward smoothly. Once the building permit is obtained, the construction process can begin, bringing your custom home to reality.




