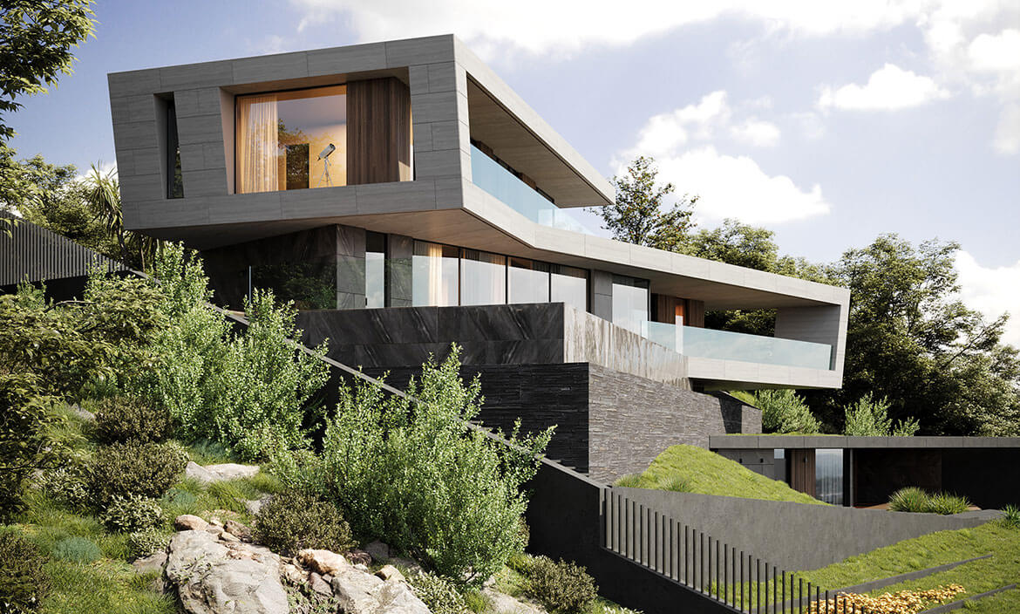
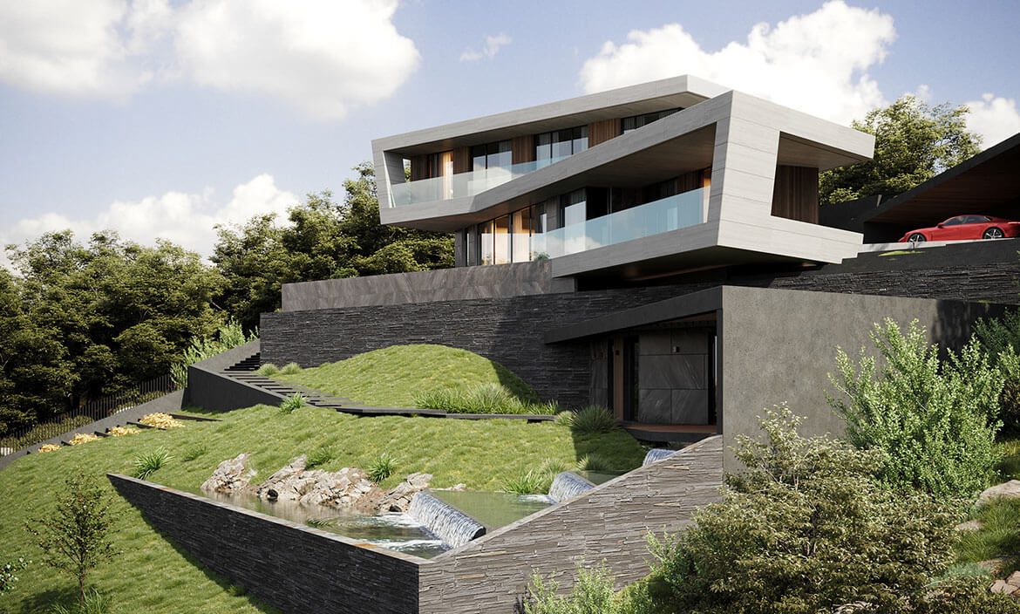
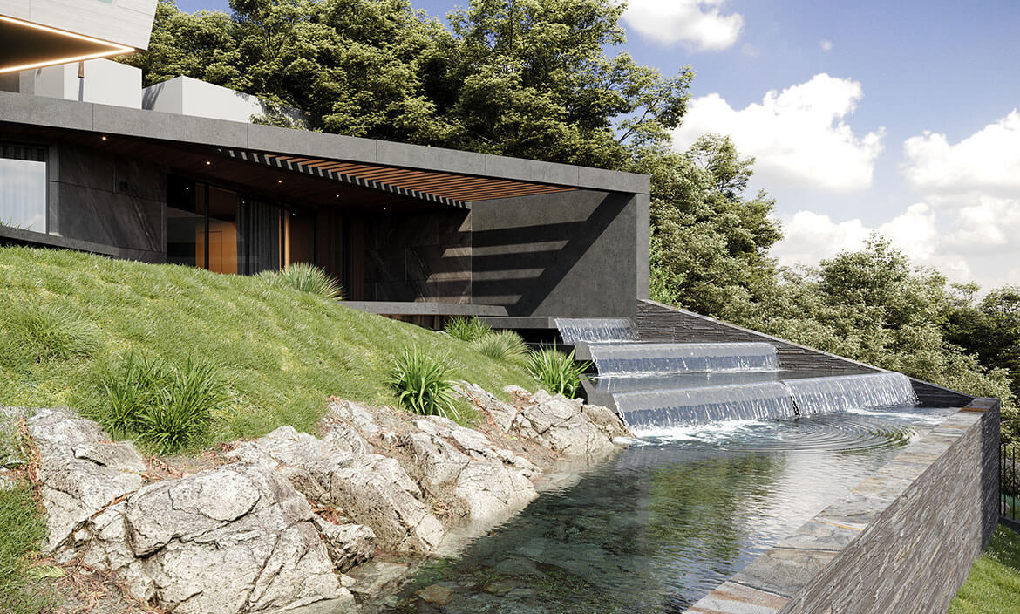
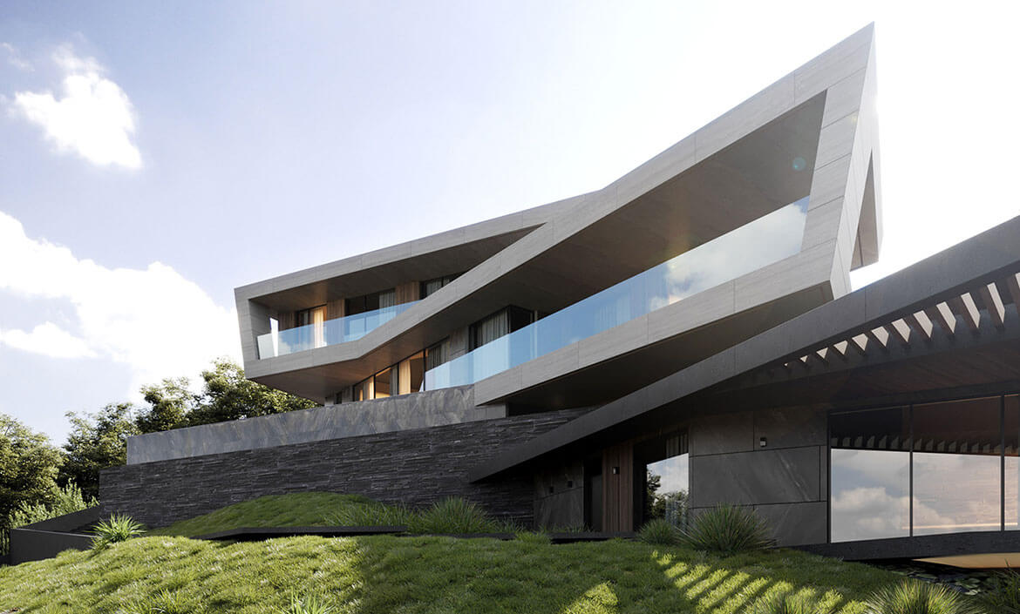
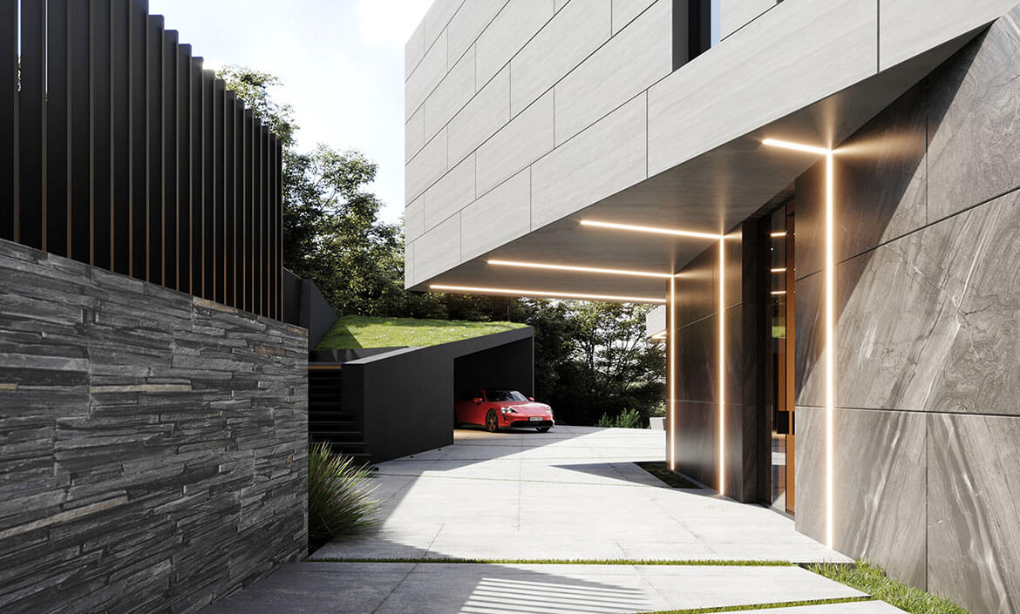
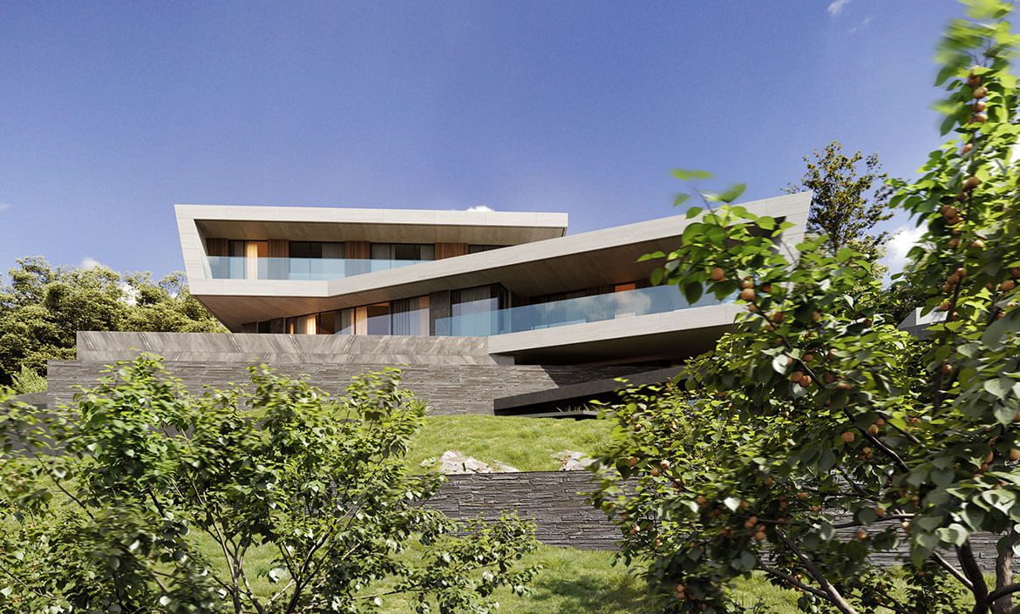
Interior design
Interior design is the art and science of enhancing the interior spaces of buildings to achieve a more aesthetically pleasing and functional environment for the people using them. It involves the selection and arrangement of furniture, fixtures, colors, materials, and accessories to create harmonious and inviting spaces that meet the needs and preferences of the occupants while adhering to safety, health, and regulatory requirements. Architects or Interior designers utilize their expertise in spatial planning, ergonomics, aesthetics, and environmental psychology to create interior spaces that reflect the client’s personality and lifestyle while optimizing the use of available space.
SERVICE STEPS
- Initial Consultation: Meeting with the client to understand their needs, preferences, budget, and timeline for the project.
- Site Assessment: Visiting the space to assess its existing conditions, including size, layout, architectural features, and any limitations or challenges.
- Concept Development: Developing initial design concepts and mood boards to convey the proposed aesthetic direction, style, color scheme, and overall ambiance.
- Space Planning: Creating detailed floor plans and layouts to optimize the use of space, traffic flow, and functionality, including furniture arrangement and spatial organization.
- Material and Finishes Selection: Recommending suitable materials, finishes, textures, and colors for flooring, walls, ceilings, cabinetry, and other surfaces, considering durability, maintenance, and aesthetic appeal.
- Furniture and Fixture Selection: Selecting appropriate furniture, lighting fixtures, window treatments, accessories, and decorative elements that complement the design concept and meet the client's requirements.
- Custom Design: Designing custom-built elements such as built-in cabinetry, shelving, furniture pieces, and architectural details to maximize functionality and integration with the overall design.
- Procurement and Purchasing: Assisting the client with sourcing and purchasing furniture, fixtures, materials, and accessories, including coordination of deliveries and installations.
- Project Management: Overseeing the implementation of the design plan, coordinating with contractors, vendors, and tradespeople to ensure quality, timeliness, and adherence to the design vision.
- Installation and Styling: Managing the installation of furnishings and accessories, arranging and styling the space to achieve the desired aesthetic and functionality, and ensuring all details are executed according to the design plan.
- Final Walkthrough and Client Approval: Conducting a final walkthrough with the client to review the completed project, address any concerns or adjustments, and obtain final approval.
- Project Closure: Providing the client with documentation, warranties, and maintenance guidelines for their newly designed space, and ensuring their satisfaction with the finished result.




